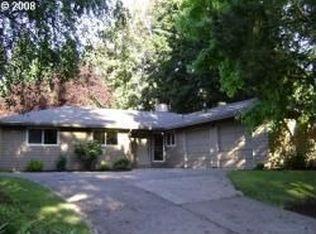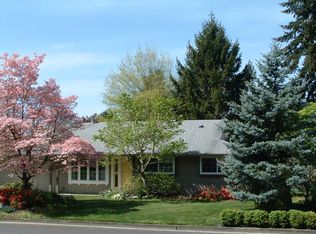Sold
$620,000
17970 SW Cheyenne Way, Tualatin, OR 97062
3beds
1,660sqft
Residential, Single Family Residence
Built in 1970
8,712 Square Feet Lot
$610,100 Zestimate®
$373/sqft
$2,698 Estimated rent
Home value
$610,100
$580,000 - $647,000
$2,698/mo
Zestimate® history
Loading...
Owner options
Explore your selling options
What's special
Step into this beautifully updated single-level home where comfort meets style in all the right ways. From the moment you walk through the door, you’ll feel the warmth and openness of the thoughtfully designed layout featuring a spacious living and dining area that flows effortlessly into the large, open kitchen. The kitchen boasts SS appliances, granite countertops, cabinet space galore, and an eat-at peninsula perfect for casual meals or entertaining. The main living space features gorgeous, neutral large-format tile flooring that enhances the natural light and adds a cozy, Hygge-inspired vibe. With three bedrooms and two sleek bathrooms, one being a primary en-suite, this home is designed to maximize both relaxation and functionality. Step outside to an expansive backyard—ideal for weekend gatherings, outdoor play, or simply soaking up the sun. An added bonus is the large, accessible attic space with a ton of storage. Tucked into a highly desirable neighborhood, you’re just minutes from some of the area’s best amenities. Enjoy paddle boarding at nearby Cook Park with its awesome river access, tee off at Tualatin Country Club, or explore the shops and dining at Bridgeport Village and Nyberg Rivers. This location offers the best of suburban living with easy access to everything you love.
Zillow last checked: 8 hours ago
Listing updated: August 25, 2025 at 04:18am
Listed by:
Taryn Petrini 406-781-4652,
Kinected Realty, LLC,
Elisha Alcantara 503-477-2114,
Kinected Realty, LLC
Bought with:
Sara Gray, 201203322
John L. Scott Portland Central
Source: RMLS (OR),MLS#: 200356185
Facts & features
Interior
Bedrooms & bathrooms
- Bedrooms: 3
- Bathrooms: 2
- Full bathrooms: 2
- Main level bathrooms: 2
Primary bedroom
- Features: Bathroom, Closet, Wallto Wall Carpet
- Level: Main
- Area: 220
- Dimensions: 11 x 20
Bedroom 2
- Features: Closet, Wallto Wall Carpet
- Level: Main
- Area: 120
- Dimensions: 10 x 12
Bedroom 3
- Features: Closet, Wallto Wall Carpet
- Level: Main
- Area: 121
- Dimensions: 11 x 11
Dining room
- Features: Great Room, Sliding Doors, Tile Floor
- Level: Main
- Area: 209
- Dimensions: 11 x 19
Kitchen
- Features: Builtin Range, Dishwasher, Disposal, Down Draft, Microwave, Free Standing Refrigerator, Tile Floor
- Level: Main
- Area: 143
- Width: 13
Living room
- Features: Fireplace, Great Room, Tile Floor
- Level: Main
- Area: 342
- Dimensions: 18 x 19
Heating
- Forced Air, Fireplace(s)
Cooling
- Central Air
Appliances
- Included: Built-In Range, Dishwasher, Disposal, Down Draft, Free-Standing Range, Free-Standing Refrigerator, Microwave, Plumbed For Ice Maker, Stainless Steel Appliance(s), Washer/Dryer, Electric Water Heater
- Laundry: Laundry Room
Features
- Closet, Great Room, Bathroom, Tile
- Flooring: Tile, Wall to Wall Carpet
- Doors: Sliding Doors
- Basement: Crawl Space
- Number of fireplaces: 1
- Fireplace features: Wood Burning
Interior area
- Total structure area: 1,660
- Total interior livable area: 1,660 sqft
Property
Parking
- Total spaces: 2
- Parking features: Driveway, Garage Door Opener, Attached
- Attached garage spaces: 2
- Has uncovered spaces: Yes
Accessibility
- Accessibility features: Garage On Main, Main Floor Bedroom Bath, One Level, Utility Room On Main, Accessibility
Features
- Stories: 1
- Patio & porch: Patio
- Exterior features: Yard
- Fencing: Fenced
Lot
- Size: 8,712 sqft
- Features: Level, SqFt 7000 to 9999
Details
- Parcel number: R518639
Construction
Type & style
- Home type: SingleFamily
- Architectural style: Ranch
- Property subtype: Residential, Single Family Residence
Materials
- Cedar, Shake Siding
- Roof: Composition
Condition
- Resale
- New construction: No
- Year built: 1970
Utilities & green energy
- Gas: Gas
- Sewer: Public Sewer
- Water: Public
Community & neighborhood
Location
- Region: Tualatin
Other
Other facts
- Listing terms: Cash,Conventional,FHA,VA Loan
- Road surface type: Paved
Price history
| Date | Event | Price |
|---|---|---|
| 8/25/2025 | Sold | $620,000+3.3%$373/sqft |
Source: | ||
| 8/5/2025 | Pending sale | $600,000$361/sqft |
Source: | ||
| 8/1/2025 | Listed for sale | $600,000+20%$361/sqft |
Source: | ||
| 10/16/2020 | Sold | $500,000+4.2%$301/sqft |
Source: | ||
| 9/13/2020 | Pending sale | $479,900$289/sqft |
Source: RE/MAX Equity Group #20121209 | ||
Public tax history
| Year | Property taxes | Tax assessment |
|---|---|---|
| 2024 | $4,803 +2.7% | $274,160 +3% |
| 2023 | $4,677 +4.5% | $266,180 +3% |
| 2022 | $4,475 +2.5% | $258,430 |
Find assessor info on the county website
Neighborhood: 97062
Nearby schools
GreatSchools rating
- 6/10Bridgeport Elementary SchoolGrades: K-5Distance: 2.2 mi
- 3/10Hazelbrook Middle SchoolGrades: 6-8Distance: 0.8 mi
- 4/10Tualatin High SchoolGrades: 9-12Distance: 2.2 mi
Schools provided by the listing agent
- Elementary: Bridgeport
- Middle: Hazelbrook
- High: Tualatin
Source: RMLS (OR). This data may not be complete. We recommend contacting the local school district to confirm school assignments for this home.
Get a cash offer in 3 minutes
Find out how much your home could sell for in as little as 3 minutes with a no-obligation cash offer.
Estimated market value
$610,100
Get a cash offer in 3 minutes
Find out how much your home could sell for in as little as 3 minutes with a no-obligation cash offer.
Estimated market value
$610,100

