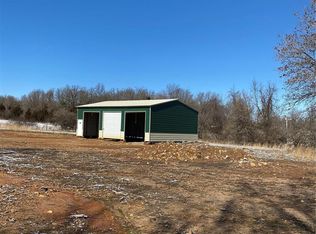Closed
Listing Provided by:
Keshian L Luthy 417-594-0698,
Century 21 Laclede Realty
Bought with: Realty Executives of Lebanon
Price Unknown
17970 Dove Rd, Phillipsburg, MO 65722
2beds
1,900sqft
Single Family Residence
Built in 2017
9 Acres Lot
$419,900 Zestimate®
$--/sqft
$2,095 Estimated rent
Home value
$419,900
$395,000 - $449,000
$2,095/mo
Zestimate® history
Loading...
Owner options
Explore your selling options
What's special
ONE OF A KIND COUNTRY OASIS! THIS HOME BOASTS A CUSTOM METAL HOME SITTING ON 9 ACRES M/L. CLOSE TO I-44, WHILE ALSO GIVING YOU THE PRIVATE, SCENIC COUNTRY FEEL. THIS BEAUTIFUL HOME IS FULL OF CUSTOM FEATURES WITH 1900 SQ.FR. M/L. AS YOU ENTER IN TO THE HOME YOU NOTICE RIGHT AWAY THE CHARMING DESIGN. THE WRAP AROUND PORCH WILL GIVE YOU VIEWS FROM EVERY DIRECTION. THE OPEN FLOW FLOOR PLAN & LUXURY VINYL PLANK FLOORING THAT FLOWS THROUGH OUT THE HOME. THE KITCHEN HAS CUSTOM WHITE CABINETS & GRANITE COUNTER TOPS PLUS A CENTER ISLAND & STAINLESS STEEL APPLIANCES. THERE IS A LARGE LAUNDRY ROOM WITH A FUN GLASS DOOR. THE SPACIOUS MASTER SUITE IS LOCATED ON THE MAIN LEVEL WITH A FULL BATHROOM, DOUBLE VANITY, CUSTOM WALK IN SHOWER & WALK IN CLOSET. SECOND BEDROOM IS ALMOST LIKE ANOTHER MASTER SUITE WITH IT'S OWN FULL BATH. NICE SIZE BONUS ROOM IN THE LOFT AREA FOR POSSIBLE A 3RD BEDROOM OR FAMILY AREA. SHOP HAS CONCRETE FLOORS, ONE CAR GARAGE, WINDOW AIR, & ELECTRIC.
Zillow last checked: 8 hours ago
Listing updated: April 28, 2025 at 05:20pm
Listing Provided by:
Keshian L Luthy 417-594-0698,
Century 21 Laclede Realty
Bought with:
Michael L Bennett, 2009036249
Realty Executives of Lebanon
Source: MARIS,MLS#: 23043998 Originating MLS: Lebanon Board of REALTORS
Originating MLS: Lebanon Board of REALTORS
Facts & features
Interior
Bedrooms & bathrooms
- Bedrooms: 2
- Bathrooms: 3
- Full bathrooms: 2
- 1/2 bathrooms: 1
- Main level bathrooms: 3
- Main level bedrooms: 2
Heating
- Electric, Heat Pump
Cooling
- Central Air, Electric
Appliances
- Included: Dishwasher, Disposal, Microwave, Electric Range, Electric Oven, Electric Water Heater
- Laundry: Main Level
Features
- Kitchen/Dining Room Combo, Breakfast Bar, Kitchen Island, Custom Cabinetry, Eat-in Kitchen, Granite Counters, Workshop/Hobby Area, Open Floorplan, Walk-In Closet(s), Double Vanity, Shower
- Flooring: Hardwood
- Basement: None
- Has fireplace: No
- Fireplace features: None
Interior area
- Total structure area: 1,900
- Total interior livable area: 1,900 sqft
- Finished area above ground: 1,900
- Finished area below ground: 0
Property
Parking
- Total spaces: 3
- Parking features: RV Access/Parking, Additional Parking, Attached, Circular Driveway, Garage, Garage Door Opener, Off Street, Oversized
- Attached garage spaces: 3
- Has uncovered spaces: Yes
Features
- Levels: One and One Half
- Patio & porch: Deck, Covered
Lot
- Size: 9 Acres
- Dimensions: 9 ACRES M/L
- Features: Corner Lot, Level
Details
- Additional structures: Metal Building, Workshop
- Parcel number: 163.008000000001.000
- Special conditions: Standard
Construction
Type & style
- Home type: SingleFamily
- Architectural style: Traditional,Other,Ranch
- Property subtype: Single Family Residence
Materials
- Other
Condition
- Year built: 2017
Utilities & green energy
- Sewer: Lagoon
- Water: Public
Community & neighborhood
Location
- Region: Phillipsburg
- Subdivision: Rural
Other
Other facts
- Listing terms: Cash,Conventional,FHA,Other,USDA Loan,VA Loan
- Ownership: Private
- Road surface type: Gravel
Price history
| Date | Event | Price |
|---|---|---|
| 8/31/2023 | Sold | -- |
Source: | ||
| 8/1/2023 | Pending sale | $369,900$195/sqft |
Source: | ||
| 7/25/2023 | Listed for sale | $369,900+517.5%$195/sqft |
Source: | ||
| 4/28/2017 | Sold | -- |
Source: Agent Provided Report a problem | ||
| 4/12/2017 | Pending sale | $59,900$32/sqft |
Source: RE/MAX Next Generation #17007758 Report a problem | ||
Public tax history
| Year | Property taxes | Tax assessment |
|---|---|---|
| 2025 | $1,436 +9.7% | $25,050 +10.4% |
| 2024 | $1,309 -3.3% | $22,690 |
| 2023 | $1,354 +9.4% | $22,690 +1% |
Find assessor info on the county website
Neighborhood: 65722
Nearby schools
GreatSchools rating
- 5/10Maplecrest Elementary SchoolGrades: 2-3Distance: 5.8 mi
- 7/10Lebanon Middle SchoolGrades: 6-8Distance: 4 mi
- 4/10Lebanon Sr. High SchoolGrades: 9-12Distance: 6.7 mi
Schools provided by the listing agent
- Elementary: Lebanon Riii
- Middle: Lebanon Middle School
- High: Lebanon Sr. High
Source: MARIS. This data may not be complete. We recommend contacting the local school district to confirm school assignments for this home.
