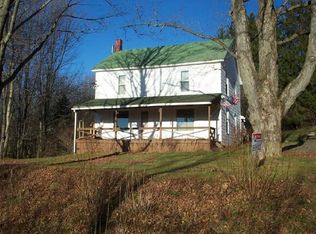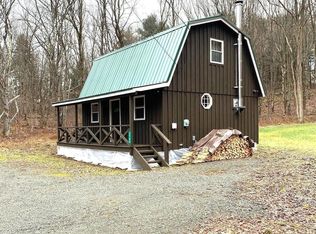Sold for $190,000 on 11/27/23
$190,000
1797 Wrighter Lake Rd, Thompson, PA 18465
3beds
900sqft
Residential, Single Family Residence
Built in 1991
10.1 Acres Lot
$213,300 Zestimate®
$211/sqft
$1,303 Estimated rent
Home value
$213,300
$190,000 - $237,000
$1,303/mo
Zestimate® history
Loading...
Owner options
Explore your selling options
What's special
MUST SEE!!! Well kept 3 bedroom cabin on 10 acres with handcrafted woodwork through out. Electric heat in each room (5 zones) and wood stove for those chilly days. Awesome front porch to relax on and enjoy the wild life. Frost wall foundation. Concrete slab with cinder block piers., Baths: 1 Bath Lev 1, Beds: 2+ Bed 1st, SqFt Fin - Main: 900.00, SqFt Fin - 3rd: 0.00, Tax Information: Available, SqFt Fin - 2nd: 0.00, Additional Info: MUST SEE!!! Well kept 3 bedroom cabin on 10 acres with handcrafted woodwork through out. Electric heat in each room (5 zones) and wood stove for those chilly days. Awesome front porch to relax on and enjoy the wild life. Frost wall foundation. Concrete slab with cinder block piers.
Zillow last checked: 12 hours ago
Listing updated: August 24, 2024 at 10:16pm
Listed by:
Lisa Marie Depew,
Snyder Realty Inc.
Bought with:
NON MEMBER
NON MEMBER
Source: GSBR,MLS#: 231349
Facts & features
Interior
Bedrooms & bathrooms
- Bedrooms: 3
- Bathrooms: 1
- Full bathrooms: 1
Bedroom 1
- Area: 85.02 Square Feet
- Dimensions: 10.9 x 7.8
Bedroom 2
- Area: 92.8 Square Feet
- Dimensions: 11.6 x 8
Bedroom 3
- Area: 92.8 Square Feet
- Dimensions: 11.6 x 8
Bathroom 1
- Area: 40.55 Square Feet
- Dimensions: 8.11 x 5
Kitchen
- Area: 112 Square Feet
- Dimensions: 16 x 7
Living room
- Description: Living Room/Dining Room
- Area: 253.68 Square Feet
- Dimensions: 16.8 x 15.1
Heating
- Electric, Wood Stove
Cooling
- Attic Fan
Appliances
- Included: Electric Oven, Refrigerator, Electric Range
Features
- Open Floorplan, See Remarks, Other
- Flooring: Carpet, Linoleum
- Basement: None,Other
- Attic: Pull Down Stairs
- Has fireplace: No
Interior area
- Total structure area: 900
- Total interior livable area: 900 sqft
- Finished area above ground: 900
- Finished area below ground: 0
Property
Parking
- Parking features: Off Street, Unpaved
Features
- Levels: One
- Stories: 1
- Patio & porch: Covered, Patio, Deck
- Frontage length: 433.00
Lot
- Size: 10.10 Acres
- Dimensions: 60.2 x 433 x 968.8 x 295.8 x 531.3 x 75.8 x 136.8 x 92.9 x 160.4
- Features: Corner Lot, Wooded
Details
- Additional structures: Shed(s)
- Parcel number: 115.002,032.05,000
- Zoning description: Other
Construction
Type & style
- Home type: SingleFamily
- Architectural style: Cabin
- Property subtype: Residential, Single Family Residence
Materials
- Attic/Crawl Hatchway(s) Insulated, Wood Siding
- Foundation: Pillar/Post/Pier
- Roof: Composition,Wood
Condition
- New construction: No
- Year built: 1991
Utilities & green energy
- Sewer: Septic Tank
- Water: Well
Community & neighborhood
Location
- Region: Thompson
HOA & financial
HOA
- Amenities included: Trash
Other
Other facts
- Listing terms: Cash,Conventional
Price history
| Date | Event | Price |
|---|---|---|
| 11/27/2023 | Sold | $190,000-4.5%$211/sqft |
Source: | ||
| 11/7/2023 | Pending sale | $199,000$221/sqft |
Source: | ||
| 9/7/2023 | Price change | $199,000-2.9%$221/sqft |
Source: | ||
| 8/2/2023 | Price change | $205,000-2.4%$228/sqft |
Source: | ||
| 6/15/2023 | Listed for sale | $210,000$233/sqft |
Source: | ||
Public tax history
Tax history is unavailable.
Neighborhood: 18465
Nearby schools
GreatSchools rating
- 5/10Susquehanna Community El SchoolGrades: PK-6Distance: 8.3 mi
- 6/10Susquehanna Community Junior-Senior High SchoolGrades: 7-12Distance: 8.3 mi

Get pre-qualified for a loan
At Zillow Home Loans, we can pre-qualify you in as little as 5 minutes with no impact to your credit score.An equal housing lender. NMLS #10287.
Sell for more on Zillow
Get a free Zillow Showcase℠ listing and you could sell for .
$213,300
2% more+ $4,266
With Zillow Showcase(estimated)
$217,566
