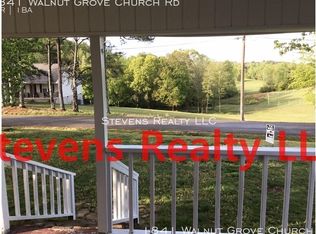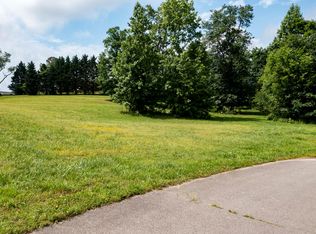Sold for $315,000
$315,000
1797 Walnut Grove Church Rd, Dayton, TN 37321
3beds
1,316sqft
Single Family Residence
Built in 2006
0.78 Acres Lot
$331,700 Zestimate®
$239/sqft
$1,615 Estimated rent
Home value
$331,700
$315,000 - $348,000
$1,615/mo
Zestimate® history
Loading...
Owner options
Explore your selling options
What's special
Welcome to 1797 Walnut Grove Church Rd. The serene setting of this lovely home is ideal. Begin the day enjoying the early morning sunrise on the back porch and finish the day with sunsets on the front porch.
This home has been maintained well over the last 16 years and it is evident. The kitchen is newly updated with new cabinets, countertops, appliances, and flooring. A large island offers lots of extra counter space.
The primary bedroom has a large closet and en suite bath. Two secondary bedrooms share an updated bath that is fresh and clean. A trey ceiling is a nice added detail in the large living space.
The basement is a workshop dream. The fully unfinished space has ample room for whatever purpose needed; workshop, woodshop, storage, home gym, etc...
Two extra storage sheds also allow more storage sapce. Park your car in the garage and another in the car port.
Come see all this home offers.
Zillow last checked: 8 hours ago
Listing updated: November 11, 2024 at 08:15am
Listed by:
Sara Nausley 423-413-6357,
Coldwell Banker Pryor Realty
Bought with:
Comps Non Member Licensee
COMPS ONLY
Source: Greater Chattanooga Realtors,MLS#: 1380623
Facts & features
Interior
Bedrooms & bathrooms
- Bedrooms: 3
- Bathrooms: 2
- Full bathrooms: 2
Heating
- Central, Electric
Cooling
- Central Air, Electric
Appliances
- Included: Dishwasher, Electric Water Heater, Free-Standing Electric Range, Refrigerator
- Laundry: Electric Dryer Hookup, Gas Dryer Hookup, Laundry Room, Washer Hookup
Features
- Open Floorplan, Primary Downstairs, Walk-In Closet(s), Tub/shower Combo, Plumbed, Connected Shared Bathroom
- Flooring: Tile, Engineered Hardwood
- Windows: Vinyl Frames
- Basement: Full,Unfinished
- Has fireplace: No
Interior area
- Total structure area: 1,316
- Total interior livable area: 1,316 sqft
Property
Parking
- Total spaces: 2
- Parking features: Basement, Garage Faces Front, Kitchen Level
- Attached garage spaces: 1
- Carport spaces: 1
- Covered spaces: 2
Features
- Levels: One
- Patio & porch: Covered, Deck, Patio, Porch, Porch - Covered
Lot
- Size: 0.78 Acres
- Dimensions: 151.90 x 266.99 IRR
- Features: Gentle Sloping
Details
- Additional structures: Outbuilding
- Parcel number: 083l D 001.00
Construction
Type & style
- Home type: SingleFamily
- Property subtype: Single Family Residence
Materials
- Aluminum Siding, Stone
- Foundation: Block
- Roof: Shingle
Condition
- New construction: No
- Year built: 2006
Utilities & green energy
- Sewer: Septic Tank
- Water: Public
- Utilities for property: Cable Available, Electricity Available, Phone Available, Underground Utilities
Community & neighborhood
Security
- Security features: Smoke Detector(s)
Location
- Region: Dayton
- Subdivision: Bruce Norton
Other
Other facts
- Listing terms: Cash,Conventional,FHA,Owner May Carry,VA Loan
Price history
| Date | Event | Price |
|---|---|---|
| 11/20/2023 | Sold | $315,000-3.1%$239/sqft |
Source: Greater Chattanooga Realtors #1380623 Report a problem | ||
| 10/14/2023 | Contingent | $325,000$247/sqft |
Source: Greater Chattanooga Realtors #1380623 Report a problem | ||
| 10/1/2023 | Listed for sale | $325,000+156.1%$247/sqft |
Source: Greater Chattanooga Realtors #1380623 Report a problem | ||
| 6/20/2007 | Sold | $126,900$96/sqft |
Source: Public Record Report a problem | ||
Public tax history
| Year | Property taxes | Tax assessment |
|---|---|---|
| 2024 | $966 +33.4% | $71,625 +123% |
| 2023 | $724 | $32,125 |
| 2022 | $724 | $32,125 |
Find assessor info on the county website
Neighborhood: 37321
Nearby schools
GreatSchools rating
- 6/10Rhea Central ElementaryGrades: PK-5Distance: 3.2 mi
- 6/10Rhea Middle SchoolGrades: 6-8Distance: 5.3 mi
- 4/10Rhea County High SchoolGrades: 9-12Distance: 5.5 mi
Schools provided by the listing agent
- Elementary: Frazier Elementary School
- Middle: Rhea County Middle
- High: Rhea County High School
Source: Greater Chattanooga Realtors. This data may not be complete. We recommend contacting the local school district to confirm school assignments for this home.
Get pre-qualified for a loan
At Zillow Home Loans, we can pre-qualify you in as little as 5 minutes with no impact to your credit score.An equal housing lender. NMLS #10287.
Sell with ease on Zillow
Get a Zillow Showcase℠ listing at no additional cost and you could sell for —faster.
$331,700
2% more+$6,634
With Zillow Showcase(estimated)$338,334

