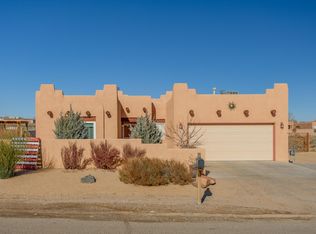Sold
Price Unknown
1797 Vargas Rd SE, Rio Rancho, NM 87124
5beds
2,986sqft
Single Family Residence
Built in 2017
0.5 Acres Lot
$677,100 Zestimate®
$--/sqft
$3,213 Estimated rent
Home value
$677,100
$616,000 - $745,000
$3,213/mo
Zestimate® history
Loading...
Owner options
Explore your selling options
What's special
Great New Price!! This stunning home features 12 foot cielings in the main living area. Chef's will delight in the kitchen with gas range cooktop, stainless steel appliances, and tons of cabinet space. The primary suite is grand with high ceilings, en-suite bathroom with dbl vanities, spacious shower, tub, and beautiful closet. Offering five spacious bedrooms, along with an office and den, perfect for work or leisure. Enjoy your private outdoor living space, complete with a fully equipped outdoor kitchen, perfect for hosting gatherings or enjoying tranquil evenings. The covered porch provides the ideal spot to unwind while appreciating the stunning sunsets. With two-car garage and an additional third bay, this property harmonizes luxury and practicality
Zillow last checked: 8 hours ago
Listing updated: August 07, 2025 at 11:37am
Listed by:
Carol Sauder 505-620-3898,
Coldwell Banker Legacy,
Ainsley Denniston Sauder 505-620-5464,
Coldwell Banker Legacy
Bought with:
Sarah M Lopez, 42899
Keller Williams Realty
Source: SWMLS,MLS#: 1082302
Facts & features
Interior
Bedrooms & bathrooms
- Bedrooms: 5
- Bathrooms: 3
- Full bathrooms: 3
Primary bedroom
- Level: Main
- Area: 176
- Dimensions: 16 x 11
Kitchen
- Level: Main
- Area: 144
- Dimensions: 12 x 12
Living room
- Level: Main
- Area: 425
- Dimensions: 17 x 25
Heating
- Combination, Multiple Heating Units, Natural Gas
Cooling
- Refrigerated
Appliances
- Included: Cooktop, Dryer, Dishwasher, Microwave, Refrigerator, Range Hood, Self Cleaning Oven, Wine Cooler, Washer
- Laundry: Electric Dryer Hookup
Features
- Ceiling Fan(s), Dual Sinks, Great Room, Jetted Tub, Kitchen Island, Multiple Living Areas, Main Level Primary, Pantry, Separate Shower, Walk-In Closet(s)
- Flooring: Carpet, Tile
- Windows: Double Pane Windows, Insulated Windows
- Has basement: No
- Has fireplace: No
Interior area
- Total structure area: 2,986
- Total interior livable area: 2,986 sqft
Property
Parking
- Total spaces: 3
- Parking features: Attached, Garage, Garage Door Opener
- Attached garage spaces: 3
Features
- Levels: One
- Stories: 1
- Patio & porch: Covered, Patio
- Exterior features: Courtyard, Outdoor Grill, Private Yard, Sprinkler/Irrigation
- Fencing: Wall
- Has view: Yes
Lot
- Size: 0.50 Acres
- Features: Lawn, Landscaped, Sprinklers Automatic, Views
Details
- Additional structures: Shed(s)
- Parcel number: R035885
- Zoning description: R-1
Construction
Type & style
- Home type: SingleFamily
- Architectural style: Mediterranean
- Property subtype: Single Family Residence
Materials
- Frame, Stucco
- Foundation: Slab
- Roof: Flat,Tile
Condition
- Resale
- New construction: No
- Year built: 2017
Details
- Builder name: American Development
Utilities & green energy
- Sewer: Septic Tank
- Water: Private, Well
- Utilities for property: Electricity Connected, Natural Gas Connected, Sewer Connected, Water Connected
Green energy
- Energy generation: None
Community & neighborhood
Location
- Region: Rio Rancho
Other
Other facts
- Listing terms: Cash,Conventional,VA Loan
- Road surface type: Paved
Price history
| Date | Event | Price |
|---|---|---|
| 8/6/2025 | Sold | -- |
Source: | ||
| 7/18/2025 | Pending sale | $699,750$234/sqft |
Source: | ||
| 7/10/2025 | Price change | $699,750-1.4%$234/sqft |
Source: | ||
| 7/1/2025 | Price change | $710,000-4.7%$238/sqft |
Source: | ||
| 5/31/2025 | Price change | $745,000-0.7%$249/sqft |
Source: | ||
Public tax history
| Year | Property taxes | Tax assessment |
|---|---|---|
| 2025 | $7,270 -0.3% | $208,327 +3% |
| 2024 | $7,289 +2.6% | $202,259 +3% |
| 2023 | $7,102 +1.9% | $196,368 +3% |
Find assessor info on the county website
Neighborhood: Rio Rancho Estates
Nearby schools
GreatSchools rating
- 7/10Maggie Cordova Elementary SchoolGrades: K-5Distance: 0.5 mi
- 5/10Lincoln Middle SchoolGrades: 6-8Distance: 2.2 mi
- 7/10Rio Rancho High SchoolGrades: 9-12Distance: 3.1 mi
Schools provided by the listing agent
- Elementary: Maggie Cordova
- Middle: Lincoln
- High: Rio Rancho
Source: SWMLS. This data may not be complete. We recommend contacting the local school district to confirm school assignments for this home.
Get a cash offer in 3 minutes
Find out how much your home could sell for in as little as 3 minutes with a no-obligation cash offer.
Estimated market value$677,100
Get a cash offer in 3 minutes
Find out how much your home could sell for in as little as 3 minutes with a no-obligation cash offer.
Estimated market value
$677,100
