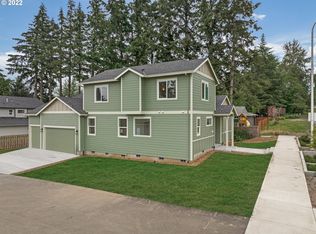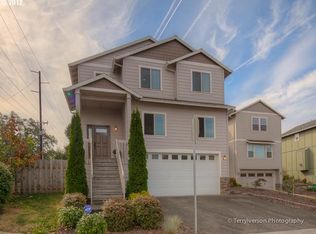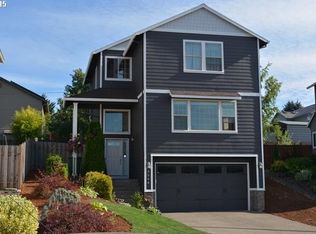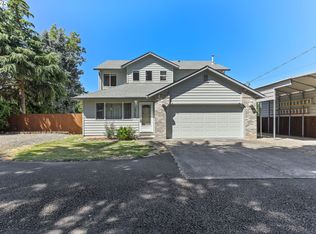Sold
$425,000
1797 SW Pleasant View Dr, Gresham, OR 97080
4beds
1,924sqft
Residential, Single Family Residence
Built in 1996
9,147.6 Square Feet Lot
$422,600 Zestimate®
$221/sqft
$3,065 Estimated rent
Home value
$422,600
$397,000 - $452,000
$3,065/mo
Zestimate® history
Loading...
Owner options
Explore your selling options
What's special
Charming traditional style Gresham Home — Priced to Sell! Discover an incredible opportunity with this well-loved home. This property offers unbeatable potential for homeowners and investors alike. Inside, you’ll find a nicely appointed kitchen with a brand new stove, plus spacious living areas designed for comfort and everyday functionality. Upstairs features two full bathrooms, giving added convenience. The lower-level laundry room keeps chores tucked away, and the garage includes built-in storage for organization. Outside features a large backyard, RV/Boat parking, and raised garden beds. Lots of space for hobbies and entertaining. Don’t miss this chance to own in Gresham at such a rare price point! Schedule your showing today.
Zillow last checked: 8 hours ago
Listing updated: October 02, 2025 at 08:51am
Listed by:
Tara Gault 971-563-5636,
Keller Williams Realty Portland Premiere,
Niki Alipoor 971-227-0433,
Keller Williams Realty Portland Premiere
Bought with:
Driss Elhamri, 201243226
Oregon First
Source: RMLS (OR),MLS#: 704726852
Facts & features
Interior
Bedrooms & bathrooms
- Bedrooms: 4
- Bathrooms: 3
- Full bathrooms: 2
- Partial bathrooms: 1
- Main level bathrooms: 1
Primary bedroom
- Features: Bathroom, Walkin Closet
- Level: Upper
- Area: 165
- Dimensions: 15 x 11
Bedroom 2
- Level: Upper
- Area: 110
- Dimensions: 11 x 10
Bedroom 3
- Level: Upper
- Area: 110
- Dimensions: 11 x 10
Bedroom 4
- Level: Upper
- Area: 110
- Dimensions: 11 x 10
Dining room
- Level: Lower
- Area: 144
- Dimensions: 12 x 12
Family room
- Features: Fireplace
- Level: Lower
- Area: 208
- Dimensions: 16 x 13
Kitchen
- Level: Lower
- Area: 130
- Width: 10
Living room
- Features: Formal
- Level: Lower
- Area: 165
- Dimensions: 15 x 11
Heating
- Forced Air, Fireplace(s)
Appliances
- Included: Gas Water Heater
Features
- Granite, Formal, Bathroom, Walk-In Closet(s), Pantry
- Flooring: Hardwood, Tile, Wall to Wall Carpet
- Windows: Double Pane Windows, Vinyl Frames
- Basement: Crawl Space
- Number of fireplaces: 1
- Fireplace features: Gas
Interior area
- Total structure area: 1,924
- Total interior livable area: 1,924 sqft
Property
Parking
- Total spaces: 2
- Parking features: Driveway, On Street, Attached
- Attached garage spaces: 2
- Has uncovered spaces: Yes
Features
- Stories: 2
- Exterior features: Yard
- Fencing: Fenced
Lot
- Size: 9,147 sqft
- Features: Level, SqFt 7000 to 9999
Details
- Parcel number: R238810
Construction
Type & style
- Home type: SingleFamily
- Architectural style: Traditional
- Property subtype: Residential, Single Family Residence
Materials
- Cement Siding
- Foundation: Concrete Perimeter
- Roof: Composition
Condition
- Resale
- New construction: No
- Year built: 1996
Utilities & green energy
- Gas: Gas
- Sewer: Public Sewer
- Water: Public
Community & neighborhood
Location
- Region: Gresham
Other
Other facts
- Listing terms: Cash,Conventional,Rehab
- Road surface type: Paved
Price history
| Date | Event | Price |
|---|---|---|
| 10/2/2025 | Sold | $425,000+21.4%$221/sqft |
Source: | ||
| 8/27/2025 | Pending sale | $350,000$182/sqft |
Source: | ||
| 8/22/2025 | Listed for sale | $350,000+29.6%$182/sqft |
Source: | ||
| 7/22/2015 | Sold | $270,000+28.6%$140/sqft |
Source: Public Record | ||
| 4/19/2012 | Sold | $210,000+23.6%$109/sqft |
Source: | ||
Public tax history
| Year | Property taxes | Tax assessment |
|---|---|---|
| 2025 | $5,300 +4.4% | $279,870 +3% |
| 2024 | $5,076 +11.1% | $271,720 +3% |
| 2023 | $4,571 +3.8% | $263,810 +3% |
Find assessor info on the county website
Neighborhood: Southwest
Nearby schools
GreatSchools rating
- 6/10Butler Creek Elementary SchoolGrades: K-5Distance: 1 mi
- 3/10Centennial Middle SchoolGrades: 6-8Distance: 1.3 mi
- 4/10Centennial High SchoolGrades: 9-12Distance: 1 mi
Schools provided by the listing agent
- Elementary: Butler Creek
- Middle: Centennial
- High: Centennial
Source: RMLS (OR). This data may not be complete. We recommend contacting the local school district to confirm school assignments for this home.
Get a cash offer in 3 minutes
Find out how much your home could sell for in as little as 3 minutes with a no-obligation cash offer.
Estimated market value
$422,600
Get a cash offer in 3 minutes
Find out how much your home could sell for in as little as 3 minutes with a no-obligation cash offer.
Estimated market value
$422,600



