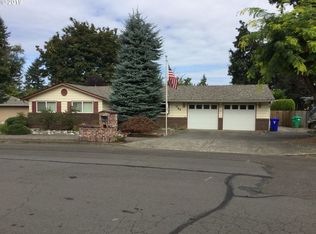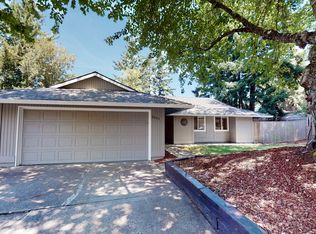1 level home with wonderful recent updates (04/2019) + great desirable location! New laminate flooring & carpets t/o. Eating area in spacious kitchen with SS appliances including dishwasher. Roomy MBR. 10x40 patio perfect for entertaining & enjoyment of peace & quiet. Fenced backyard overlooks the green space area. Room for RV/extra car parking. Seller is OR licensed Real Estate agent.
This property is off market, which means it's not currently listed for sale or rent on Zillow. This may be different from what's available on other websites or public sources.

