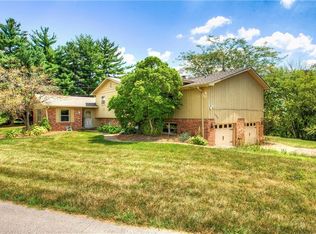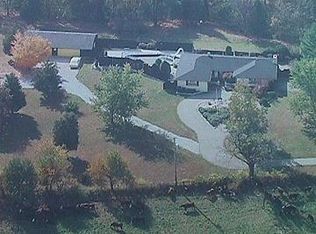Many updates on this 5BR/5BA home, 3.14 acres, just south of Danville. Country living, in-ground pool, lots of woods, shared driveway. Updates incl: Master Br/Ba, Main Ba, Total kitchen remod, Pool liner/install, Driveway-Orr Paving, Carpet-upstairs and 2 Bedrms and lower level, Fireplace and new furnace, well pump, many more! Danville 4 Star Schools and Ellis Park complement this wonderful town!
This property is off market, which means it's not currently listed for sale or rent on Zillow. This may be different from what's available on other websites or public sources.

