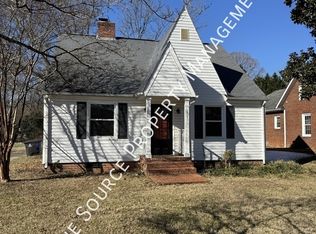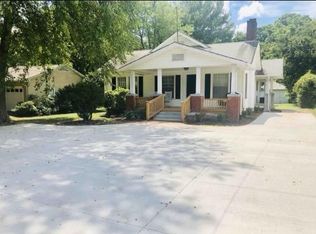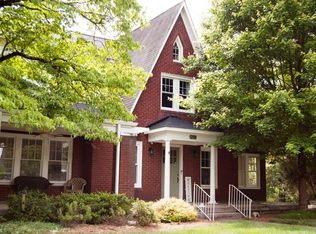Sold for $353,000
$353,000
1797 Polo Rd, Winston Salem, NC 27106
4beds
1,703sqft
Stick/Site Built, Residential, Single Family Residence
Built in 1930
0.43 Acres Lot
$361,400 Zestimate®
$--/sqft
$1,548 Estimated rent
Home value
$361,400
$329,000 - $398,000
$1,548/mo
Zestimate® history
Loading...
Owner options
Explore your selling options
What's special
OFFER DEADLINE 8/12 6pm! Located on the highly sought-after Polo Road, this beautifully remodeled Dutch Colonial home offers a perfect blend of classic charm and modern convenience. Just moments from Wake Forest University, shops, dining, and more, this residence is ideal for families and investors. Step inside to find the original floors preserved and refinished, with brand-new windows replacing the non-functional ones. The home features a meticulously encapsulated basement with a new sump pump and dehumidifier for added peace of mind, and freshly painted interiors throughout. Both bathrooms have been thoughtfully renovated with stylish new tile, vanities, and high-quality fixtures. The kitchen has undergone a complete overhaul, boasting high-end fixtures, cabinetry, quartz countertops, and modern appliances. New HVAC! All of this is set on a beautiful 0.43-acre lot, offering a spacious and serene outdoor space. Don’t miss the opportunity to make this exquisite home your own!
Zillow last checked: 8 hours ago
Listing updated: September 03, 2024 at 10:06pm
Listed by:
Ana Trentin 561-929-7135,
Keller Williams Realty Elite
Bought with:
Jeff Valentino, 311248
Valentino Group
Source: Triad MLS,MLS#: 1150805 Originating MLS: Winston-Salem
Originating MLS: Winston-Salem
Facts & features
Interior
Bedrooms & bathrooms
- Bedrooms: 4
- Bathrooms: 2
- Full bathrooms: 2
- Main level bathrooms: 1
Primary bedroom
- Level: Upper
- Dimensions: 15.5 x 10.08
Bedroom 2
- Level: Upper
- Dimensions: 12.5 x 11.17
Bedroom 3
- Level: Upper
- Dimensions: 10.08 x 8.08
Bedroom 4
- Level: Main
- Dimensions: 11.42 x 8.42
Dining room
- Level: Main
- Dimensions: 11.83 x 11.08
Kitchen
- Level: Main
- Dimensions: 11.25 x 11.08
Laundry
- Level: Main
- Dimensions: 9.67 x 6.33
Living room
- Level: Main
- Dimensions: 20.17 x 14.5
Heating
- Forced Air, Natural Gas
Cooling
- Central Air
Appliances
- Included: Dishwasher, Free-Standing Range, Cooktop, Range Hood, Electric Water Heater
- Laundry: Dryer Connection, Main Level, Washer Hookup
Features
- Ceiling Fan(s), Dead Bolt(s), Solid Surface Counter
- Flooring: Tile, Vinyl, Wood
- Doors: Arched Doorways, Storm Door(s)
- Basement: Unfinished, Basement, Crawl Space
- Number of fireplaces: 1
- Fireplace features: Living Room
Interior area
- Total structure area: 1,942
- Total interior livable area: 1,703 sqft
- Finished area above ground: 1,703
Property
Parking
- Parking features: Driveway, Gravel, No Garage
- Has uncovered spaces: Yes
Features
- Levels: Two
- Stories: 2
- Patio & porch: Porch
- Pool features: None
- Fencing: None
Lot
- Size: 0.43 Acres
- Dimensions: 18,731
- Features: City Lot, Cleared, Level, Flat
Details
- Parcel number: 6816791923
- Zoning: RS-9
- Special conditions: Owner Sale
- Other equipment: Sump Pump
Construction
Type & style
- Home type: SingleFamily
- Architectural style: Dutch Colonial
- Property subtype: Stick/Site Built, Residential, Single Family Residence
Materials
- Vinyl Siding
Condition
- Year built: 1930
Utilities & green energy
- Sewer: Public Sewer
- Water: Public
Community & neighborhood
Security
- Security features: Smoke Detector(s)
Location
- Region: Winston Salem
Other
Other facts
- Listing agreement: Exclusive Right To Sell
- Listing terms: Cash,Conventional
Price history
| Date | Event | Price |
|---|---|---|
| 8/30/2024 | Sold | $353,000+0.9% |
Source: | ||
| 8/13/2024 | Pending sale | $349,900 |
Source: | ||
| 8/1/2024 | Listed for sale | $349,900+112.1% |
Source: | ||
| 3/12/2024 | Sold | $165,000+27.4%$97/sqft |
Source: Public Record Report a problem | ||
| 10/29/2004 | Sold | $129,500-0.4% |
Source: | ||
Public tax history
| Year | Property taxes | Tax assessment |
|---|---|---|
| 2025 | $1,891 +19.4% | $171,600 +52% |
| 2024 | $1,584 +4.8% | $112,900 |
| 2023 | $1,512 +1.9% | $112,900 |
Find assessor info on the county website
Neighborhood: 27106
Nearby schools
GreatSchools rating
- 4/10Speas ElementaryGrades: PK-5Distance: 0.2 mi
- 2/10Paisley Middle SchoolGrades: 6-10Distance: 2.5 mi
- 4/10Mount Tabor HighGrades: 9-12Distance: 1 mi
Get a cash offer in 3 minutes
Find out how much your home could sell for in as little as 3 minutes with a no-obligation cash offer.
Estimated market value
$361,400


