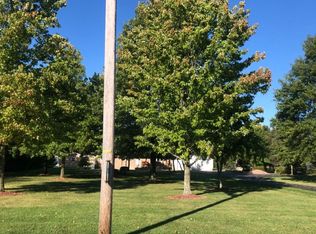Sold for $372,500
$372,500
1797 Old State Rd N, Norwalk, OH 44857
4beds
2,192sqft
Single Family Residence
Built in 1993
3.22 Acres Lot
$375,700 Zestimate®
$170/sqft
$2,301 Estimated rent
Home value
$375,700
Estimated sales range
Not available
$2,301/mo
Zestimate® history
Loading...
Owner options
Explore your selling options
What's special
Nestled on over three scenic acres, this two-story home offers more than 2,000 square feet of living space, a full basement, an attached two-car garage, a large pond, and two spacious pole buildings.
The main level boasts a bright and welcoming living room with abundant natural light and a wood-burning fireplace. The formal dining area and spacious open kitchen, complete with a sunroom that offers beautiful views. This level also features a full bathroom and a bedroom with a loft area, perfect for additional space or a private retreat.
Upstairs, you'll find three generously sized bedrooms, a second-floor laundry room, and two full bathrooms. The master suite is a true sanctuary, featuring walk-in closet, a spa tub, and an en-suite bath.
The property includes two impressive pole barns: one measuring 68 x 54, equipped with two 12x12 stalls and a loft area, and the other measuring 72 x 54, featuring an arena and a viewing room ideal for equestrian or recreational use. A brand-new sewage treatment system was installed in 2023.
Zillow last checked: 8 hours ago
Listing updated: July 01, 2025 at 09:47am
Listing Provided by:
Pamela D Hakaim pamhakaim@gmail.com440-935-4294,
RE/MAX Above & Beyond
Bought with:
Non-Member Non-Member, 9999
Non-Member
Source: MLS Now,MLS#: 5111302 Originating MLS: Akron Cleveland Association of REALTORS
Originating MLS: Akron Cleveland Association of REALTORS
Facts & features
Interior
Bedrooms & bathrooms
- Bedrooms: 4
- Bathrooms: 4
- Full bathrooms: 3
- 1/2 bathrooms: 1
- Main level bathrooms: 1
- Main level bedrooms: 1
Primary bedroom
- Level: Second
- Dimensions: 24 x 18
Bedroom
- Level: Second
- Dimensions: 14 x 10
Bedroom
- Description: This also has a loft with a ladder.
- Level: First
- Dimensions: 14 x 10
Bedroom
- Level: Second
- Dimensions: 13 x 11
Dining room
- Level: First
- Dimensions: 13 x 10
Kitchen
- Level: First
- Dimensions: 11 x 10
Laundry
- Level: Second
- Dimensions: 10 x 6
Living room
- Level: First
- Dimensions: 23 x 15
Heating
- Fireplace(s), Heat Pump
Cooling
- Central Air
Appliances
- Included: Dryer, Dishwasher, Microwave, Range, Refrigerator, Washer
Features
- Basement: Full,Unfinished
- Number of fireplaces: 1
- Fireplace features: Wood Burning
Interior area
- Total structure area: 2,192
- Total interior livable area: 2,192 sqft
- Finished area above ground: 2,192
Property
Parking
- Total spaces: 2
- Parking features: Asphalt, Attached, Concrete, Electricity, Garage, Garage Door Opener
- Attached garage spaces: 2
Features
- Levels: Two
- Stories: 2
- Exterior features: Dock
- Fencing: None
- Has view: Yes
- View description: Pond
- Has water view: Yes
- Water view: Pond
Lot
- Size: 3.22 Acres
- Features: Horse Property, Pond on Lot
Details
- Additional structures: Barn(s), Covered Arena, Kennel/Dog Run, Stable(s)
- Parcel number: 030030010080300
- Horses can be raised: Yes
- Horse amenities: Arena, Barn, Stable(s)
Construction
Type & style
- Home type: SingleFamily
- Architectural style: Colonial
- Property subtype: Single Family Residence
Materials
- Vinyl Siding
- Roof: Asphalt
Condition
- Year built: 1993
Utilities & green energy
- Sewer: Private Sewer, Septic Tank
- Water: Private, Well
Community & neighborhood
Location
- Region: Norwalk
Price history
| Date | Event | Price |
|---|---|---|
| 7/1/2025 | Pending sale | $380,000+2%$173/sqft |
Source: | ||
| 6/30/2025 | Sold | $372,500-2%$170/sqft |
Source: | ||
| 4/21/2025 | Contingent | $380,000$173/sqft |
Source: | ||
| 4/10/2025 | Price change | $380,000-2.5%$173/sqft |
Source: | ||
| 4/2/2025 | Listed for sale | $389,900+11.4%$178/sqft |
Source: | ||
Public tax history
Tax history is unavailable.
Find assessor info on the county website
Neighborhood: 44857
Nearby schools
GreatSchools rating
- 9/10Pleasant Elementary SchoolGrades: 2-3Distance: 3.8 mi
- 6/10Norwalk Middle SchoolGrades: 7-8Distance: 3.2 mi
- 5/10Norwalk High SchoolGrades: 9-12Distance: 2.8 mi
Schools provided by the listing agent
- District: Norwalk CSD - 3904
Source: MLS Now. This data may not be complete. We recommend contacting the local school district to confirm school assignments for this home.
Get a cash offer in 3 minutes
Find out how much your home could sell for in as little as 3 minutes with a no-obligation cash offer.
Estimated market value
$375,700
