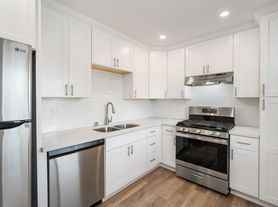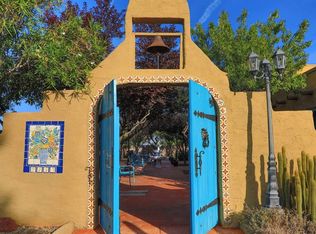Spacious 2022 home perfectly located in north San Luis Obispo wine country near Paso Robles AVAs. Just off the Del Rio exit and steps from the new Valley Fresh Marketplace with Tesla superchargers.
Step inside this light-filled home and you'll find a space that feels modern, open, and completely comfortable. The main bedroom is a private retreat, featuring a king-size bed, matching nightstands, two dressers, and a large mirror that adds a touch of warmth and style. The en-suite bathroom offers a spa-like experience with a soaking tub, a walk-in glass shower, a double-sink vanity, and clean finishes that make it feel serene and refreshing. The second bedroom includes a queen-size bed and its own full bathroom, complete with a tub-shower combo and double vanity, ideal for guests or family members who appreciate privacy. The third bedroom also features a queen bed and a closet, while the fourth room remains open for flexibility, it can serve as an office, creative studio, or cozy den, depending on your needs.
The heart of the home is the open living area, where a spacious sectional sofa faces an 85-inch TV, perfect for movie nights or lazy weekends. Natural light pours in through large windows, connecting the living space seamlessly with the dining area and kitchen. The kitchen is fully equipped with stainless steel appliances, ample cabinet space, and a spacious bar counter that comfortably seats four. Every detail, from the soft lighting to the clean quartz counters, feels designed for easy living.
A separate laundry room includes a washer, dryer, sink, and extra cabinetry, making chores feel a little less like work. Step outside to the backyard and you'll find a covered porch that's perfect for relaxing in the shade or enjoying a quiet evening. The front porch offers another inviting outdoor space, surrounded by low-maintenance landscaping. Utilities are included in the rent, and cats are welcome here. With a gym just a mile away and ample outdoor space, it's a place that strikes a perfect balance between relaxation, functionality, and style.
Rental pricing is as furnished in images. A discount is possible if furnishings are not desired.
Video walkthrough: available upon request
Nearby Amenities:
*Atascadero Lake Park: 1.5 miles; scenic walking trails, playground, and picnic areas
*Galaxy Theatre Atascadero: 2.2 miles; modern movie theater with reclining seats and snack bar
*Valley Fresh Market: 0.1 miles; full-service supermarket, Tesla super chargers
*Bru Coffeehouse: 2.0 miles; local favorite spot for espresso drinks, breakfast, and pastries
*Atascadero Fitness Center: 0.9 miles; well-equipped gym with weights, cardio machines, and classes
Neighborhood overview
Tucked away in a calm, residential pocket of Atascadero, this home sits in a thoughtfully planned neighborhood surrounded by well-kept houses and quiet tree-lined streets. It's the kind of place where evening walks feel peaceful and mornings start slow, with neighbors who wave and a genuine sense of community. Local coffee shops, grocery stores, and small restaurants are just a few minutes away, making daily errands convenient and straightforward.
Owner pays all utilities. Cats allowed. Other types of pets subject to additional cleaning fees.
House for rent
Accepts Zillow applications
$4,950/mo
1797 Mirasol Way, Atascadero, CA 93422
4beds
2,578sqft
Price may not include required fees and charges.
Single family residence
Available Thu Jan 1 2026
No pets
Central air
In unit laundry
Attached garage parking
Wall furnace
What's special
Light-filled homeClean quartz countersWalk-in glass showerAmple cabinet spaceAmple outdoor spaceSoft lightingSpacious sectional sofa
- 1 day |
- -- |
- -- |
Zillow last checked: 9 hours ago
Listing updated: December 07, 2025 at 08:30am
Travel times
Facts & features
Interior
Bedrooms & bathrooms
- Bedrooms: 4
- Bathrooms: 4
- Full bathrooms: 3
- 1/2 bathrooms: 1
Heating
- Wall Furnace
Cooling
- Central Air
Appliances
- Included: Dishwasher, Dryer, Freezer, Microwave, Oven, Refrigerator, Washer
- Laundry: In Unit
Features
- Flooring: Carpet, Hardwood
- Furnished: Yes
Interior area
- Total interior livable area: 2,578 sqft
Property
Parking
- Parking features: Attached
- Has attached garage: Yes
- Details: Contact manager
Features
- Patio & porch: Porch
- Exterior features: Adjacent to Tesla Super charger station, Adjacent to Valley Fresh Market, Heating system: Wall, Utilities included in rent
Details
- Parcel number: 049102074
Construction
Type & style
- Home type: SingleFamily
- Property subtype: Single Family Residence
Community & HOA
Location
- Region: Atascadero
Financial & listing details
- Lease term: 1 Year
Price history
| Date | Event | Price |
|---|---|---|
| 12/7/2025 | Listed for rent | $4,950$2/sqft |
Source: Zillow Rentals | ||
| 8/21/2025 | Sold | $1,120,000-2.2%$434/sqft |
Source: | ||
| 7/24/2025 | Pending sale | $1,145,000$444/sqft |
Source: | ||
| 7/3/2025 | Price change | $1,145,000-4.2%$444/sqft |
Source: | ||
| 5/24/2025 | Price change | $1,195,000-7.7%$464/sqft |
Source: | ||

