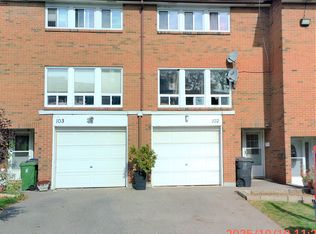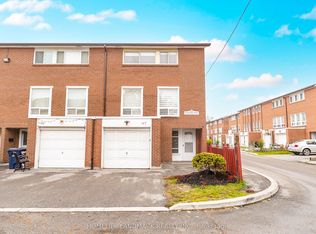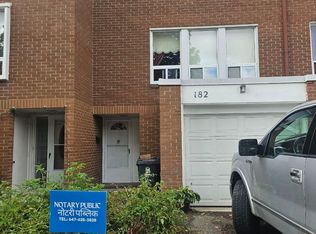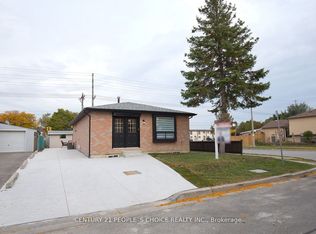Location Location !! Completely Renovated In Summer 2020 Open And Bright 3 Bedroom Townhouse , New Kitchen With S/S Appliances, Quartz Counter Tops, Separate Dining Rm, New Flooring, Freshly Painted, Pot Lights New Light Fixtures, New Bathroom With Sliding Glass Shower Door, Private Backyard No House At The Back, New Garage Door, Central Ac,2 Kitchen 2 Bathroom, Finished Basement With New Flooring And Carpet, Ideal For Studio Apartment, A Must See!!!
This property is off market, which means it's not currently listed for sale or rent on Zillow. This may be different from what's available on other websites or public sources.



