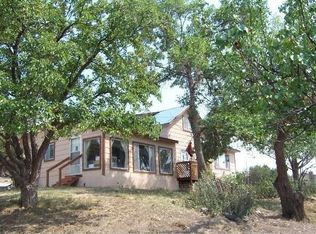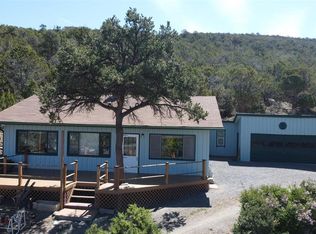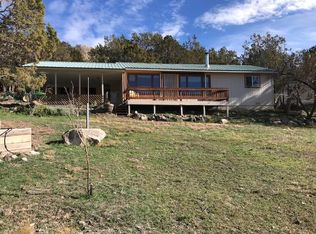Sold inner office
$525,000
17962 Hanson Road, Cedaredge, CO 81413
3beds
2,400sqft
Stick Built
Built in 1970
7.12 Acres Lot
$581,500 Zestimate®
$219/sqft
$1,958 Estimated rent
Home value
$581,500
$547,000 - $622,000
$1,958/mo
Zestimate® history
Loading...
Owner options
Explore your selling options
What's special
Glorious and Expansive views overlooking the Surface Creek Valley from this 2400 sq. ft. walk-out basement home that is nestled perfectly on a hillside in the Cedar and Pinon trees. Enjoy the views from your 500 sq. ft. covered deck of the Grand Mesa and Surface Creek Valley that stretch out to the Uncompahgre Plateau giving you those Majestic Colorado Sunsets! Situated on 7.12 Acres this property has about 4 acres of horse fenced pasture area. There is a big courtyard with nice garden/flower beds along with a variety of trees and a large fenced garden area. Much of the landscaping has irrigation supplied to keep it thriving. There are several outbuildings consisting of two carport areas, a tool shed/shop with double doors, and an antique garden/potting or tack shed. Walking trails throughout the wooded area. Plenty of privacy and convenient access to town. Stucco Siding and a Metal roof for low maintenance. Remodeled in 2007, the home has bright wood floors and nicely updated kitchen and bath areas. Large tiled laundry room with plenty of cabinetry and a laundry sink too! Wood stove and freestanding gas log stove warm the home nicely and a new motor on the evaporative cooler immediately chills the air. Elevate internet just installed. Property could easily be set up for horses. No HOA or covenants.
Zillow last checked: 8 hours ago
Listing updated: May 08, 2023 at 12:57pm
Listed by:
Daniel Tietz 970-778-0327,
RE/MAX Mountain West, Inc. - Cedaredge
Bought with:
Daniel Tietz
RE/MAX Mountain West, Inc. - Cedaredge
Source: CREN,MLS#: 801598
Facts & features
Interior
Bedrooms & bathrooms
- Bedrooms: 3
- Bathrooms: 2
- Full bathrooms: 1
- 3/4 bathrooms: 1
Primary bedroom
- Level: Main
- Dimensions: 16 x 145
Bedroom 2
- Area: 132
- Dimensions: 12 x 11
Bedroom 3
- Dimensions: 12 x 99
Dining room
- Features: Living Room Dining
- Dimensions: 148 x 10
Family room
- Area: 364
- Dimensions: 26 x 14
Kitchen
- Dimensions: 164 x 108
Living room
- Dimensions: 23 x 146
Office
- Dimensions: 12 x 96
Cooling
- Evaporative Cooling
Appliances
- Included: Range, Refrigerator, Dishwasher
Features
- Flooring: Carpet-Partial, Hardwood, Tile
- Basement: Finished
- Has fireplace: Yes
- Fireplace features: Living Room
Interior area
- Total structure area: 2,400
- Total interior livable area: 2,400 sqft
- Finished area above ground: 1,200
- Finished area below ground: 1,200
Property
Parking
- Total spaces: 2
- Parking features: Carport
- Carport spaces: 2
Features
- Levels: Two
- Stories: 2
- Has view: Yes
- View description: Mountain(s), Valley
Lot
- Size: 7.12 Acres
- Features: Boundaries Marked
Details
- Parcel number: 319321119001
- Zoning description: Residential Single Family
Construction
Type & style
- Home type: SingleFamily
- Architectural style: Ranch,Ranch Basement
- Property subtype: Stick Built
Materials
- Wood Frame, Stucco
- Roof: Metal
Condition
- New construction: No
- Year built: 1970
Utilities & green energy
- Sewer: Septic Tank
- Water: City Water
- Utilities for property: Electricity Connected, Propane-Tank Leased
Community & neighborhood
Location
- Region: Cedaredge
- Subdivision: None
Price history
| Date | Event | Price |
|---|---|---|
| 5/8/2023 | Sold | $525,000$219/sqft |
Source: | ||
| 4/5/2023 | Contingent | $525,000$219/sqft |
Source: | ||
| 3/30/2023 | Listed for sale | $525,000$219/sqft |
Source: | ||
| 3/27/2023 | Contingent | $525,000$219/sqft |
Source: | ||
| 3/15/2023 | Listed for sale | $525,000-9.3%$219/sqft |
Source: | ||
Public tax history
| Year | Property taxes | Tax assessment |
|---|---|---|
| 2024 | $1,557 +24.7% | $26,300 -10.1% |
| 2023 | $1,249 -0.3% | $29,261 +40.8% |
| 2022 | $1,252 | $20,782 -2.8% |
Find assessor info on the county website
Neighborhood: 81413
Nearby schools
GreatSchools rating
- 5/10Cedaredge Elementary SchoolGrades: PK-5Distance: 1.9 mi
- 5/10Cedaredge Middle SchoolGrades: 6-8Distance: 2 mi
- 6/10Cedaredge High SchoolGrades: 9-12Distance: 1.8 mi
Schools provided by the listing agent
- Elementary: Cedaredge K-5
- Middle: Cedaredge 6-8
- High: Cedaredge 9-12
Source: CREN. This data may not be complete. We recommend contacting the local school district to confirm school assignments for this home.
Get pre-qualified for a loan
At Zillow Home Loans, we can pre-qualify you in as little as 5 minutes with no impact to your credit score.An equal housing lender. NMLS #10287.


