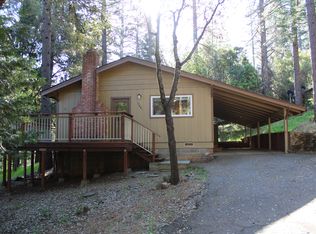Closed
$615,000
17961 Ridge Rd, Pine Grove, CA 95665
3beds
2,097sqft
Single Family Residence
Built in 1973
1.04 Acres Lot
$640,500 Zestimate®
$293/sqft
$2,911 Estimated rent
Home value
$640,500
$583,000 - $705,000
$2,911/mo
Zestimate® history
Loading...
Owner options
Explore your selling options
What's special
Looking for a workshop, storage and parking? This completely updated house on over an acre with new roof, HVAC & septic has you covered. The floor plan is inviting and functional, providing spaces for all your lifestyle needs. This home features desired finishes from floors to ceiling. The Kitchen, hub of a home, is open to dining area, living room and takes center stage with a large island, multi-tone backsplash, farm sink and high ceilings which tie it all together. In addition there's a flex room, possible office, play room, or what suits your lifestyle. Relax and refresh in the private master en suite with walk-in closet. The detached shop will suit all your storage, parking and hobby needs. Don't miss the additional space under the house that could be useful storage.
Zillow last checked: 8 hours ago
Listing updated: February 19, 2025 at 08:56pm
Listed by:
Pamela Bell DRE #01450975 209-481-8277,
Pamela Hart Real Estate
Bought with:
Janelle Foyil, DRE #02026277
Gold Rush Realty Group
Source: MetroList Services of CA,MLS#: 224127642Originating MLS: MetroList Services, Inc.
Facts & features
Interior
Bedrooms & bathrooms
- Bedrooms: 3
- Bathrooms: 3
- Full bathrooms: 2
- Partial bathrooms: 1
Primary bedroom
- Features: Ground Floor, Walk-In Closet
Primary bathroom
- Features: Shower Stall(s), Double Vanity, Granite Counters, Walk-In Closet(s), Window
Dining room
- Features: Dining/Family Combo
Kitchen
- Features: Pantry Closet, Granite Counters, Kitchen Island, Kitchen/Family Combo
Heating
- Central, Fireplace(s)
Cooling
- Central Air
Appliances
- Included: Electric Water Heater, Free-Standing Electric Oven, Free-Standing Electric Range
- Laundry: Laundry Room, Electric Dryer Hookup, Inside
Features
- Flooring: Laminate
- Number of fireplaces: 1
- Fireplace features: Brick, Living Room, Wood Burning
Interior area
- Total interior livable area: 2,097 sqft
Property
Parking
- Total spaces: 5
- Parking features: 24'+ Deep Garage, Detached, Guest
- Garage spaces: 5
- Has uncovered spaces: Yes
Features
- Stories: 1
Lot
- Size: 1.04 Acres
- Features: See Remarks, Low Maintenance
Details
- Additional structures: Workshop
- Parcel number: 030120017000
- Zoning description: RE
- Special conditions: Standard
Construction
Type & style
- Home type: SingleFamily
- Architectural style: Traditional,Craftsman
- Property subtype: Single Family Residence
Materials
- Wood, Wood Siding
- Foundation: Combination, Raised, Slab
- Roof: Shingle,Composition
Condition
- Year built: 1973
Utilities & green energy
- Sewer: Septic Connected, Septic System
- Water: Well, Private
- Utilities for property: Cable Available, Electric
Community & neighborhood
Location
- Region: Pine Grove
Other
Other facts
- Road surface type: Paved
Price history
| Date | Event | Price |
|---|---|---|
| 2/19/2025 | Sold | $615,000-2.2%$293/sqft |
Source: MetroList Services of CA #224127642 | ||
| 2/6/2025 | Pending sale | $629,000$300/sqft |
Source: MetroList Services of CA #224127642 | ||
| 11/20/2024 | Listed for sale | $629,000+173.5%$300/sqft |
Source: MetroList Services of CA #224127642 | ||
| 5/7/2024 | Sold | $230,000-4.2%$110/sqft |
Source: MetroList Services of CA #223117070 | ||
| 4/27/2024 | Pending sale | $240,000$114/sqft |
Source: MetroList Services of CA #223117070 | ||
Public tax history
| Year | Property taxes | Tax assessment |
|---|---|---|
| 2025 | $4,025 +13.5% | $389,640 +14% |
| 2024 | $3,546 +1.1% | $341,700 +1.1% |
| 2023 | $3,507 +3.1% | $338,130 +4% |
Find assessor info on the county website
Neighborhood: 95665
Nearby schools
GreatSchools rating
- 6/10Sutter Creek Elementary SchoolGrades: K-6Distance: 6.4 mi
- 3/10Ione Junior High SchoolGrades: 6-8Distance: 6.4 mi
- 9/10Amador High SchoolGrades: 9-12Distance: 6.5 mi

Get pre-qualified for a loan
At Zillow Home Loans, we can pre-qualify you in as little as 5 minutes with no impact to your credit score.An equal housing lender. NMLS #10287.
