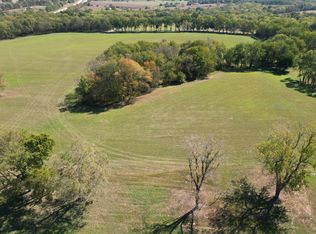Sold for $735,000
$735,000
1796 Woodlake Rd, Midway, KY 40347
5beds
5,100sqft
Single Family Residence
Built in 2015
5 Acres Lot
$741,200 Zestimate®
$144/sqft
$4,715 Estimated rent
Home value
$741,200
Estimated sales range
Not available
$4,715/mo
Zestimate® history
Loading...
Owner options
Explore your selling options
What's special
Very motivated sellers willing to buy down points. Excited to reunite with out of state family. Custom builders 5-bedroom, 4-bath home designed for the convenience of main floor transitional living and love of family, while embracing action-packed fun! Sprawling over 5,100 sq.ft. of living space. This home features 5+/- acres, gourmet kitchen, professional-grade Frigidaire refrigerator, gas range, double oven, oversized double island, granite tops, prep sink, w/ huge walk-in pantry, grand 10 ft. ceilings, stunning 8 ft. solid interior doors, elaborate millwork details & alcoves.
The luxurious bright and beautiful primary w/ his and her vanities and romantic soaking tub make for the perfect retreat. Stylish textured tile, and hardwood floors add practicality, huge utility service includes pet spa & built in shelving. The casita and 3 car garage are fantastic. Second-floor game room and slide are a blast to all. Enjoy social gatherings in the open concept great room w accordion style slider leading to a 1,300 sq. ft. covered back porch, and your pets will enjoy their fenced side yard. This home blends comfort, elegance, and functionality beautifully. Owner occupied.
Zillow last checked: 8 hours ago
Listing updated: August 29, 2025 at 10:21pm
Listed by:
Dennis Nobles 859-388-4237,
Turf Town Properties,
Jordon Walker 859-537-2994,
Turf Town Properties
Bought with:
Brett Bussell, 216452
Turf Town Properties
Source: Imagine MLS,MLS#: 25002902
Facts & features
Interior
Bedrooms & bathrooms
- Bedrooms: 5
- Bathrooms: 4
- Full bathrooms: 4
Primary bedroom
- Level: First
Bedroom 1
- Level: First
Bedroom 2
- Level: First
Bedroom 3
- Level: First
Bedroom 4
- Level: First
Bedroom 5
- Level: First
Bathroom 1
- Description: Full Bath
- Level: First
Bathroom 2
- Description: Full Bath
- Level: First
Bathroom 3
- Description: Full Bath
- Level: First
Bathroom 4
- Description: Full Bath
- Level: First
Bonus room
- Description: Mud Room
- Level: First
Great room
- Level: First
Great room
- Level: First
Kitchen
- Level: First
Recreation room
- Description: Game Room
- Level: Second
Recreation room
- Description: Game Room
- Level: Second
Utility room
- Level: First
Heating
- Electric, Heat Pump, Wood Stove
Cooling
- Electric
Appliances
- Included: Double Oven, Dishwasher, Gas Range, Microwave, Refrigerator, Cooktop
Features
- Breakfast Bar, Central Vacuum, Entrance Foyer, Eat-in Kitchen, In-Law Floorplan, Master Downstairs, Walk-In Closet(s), Ceiling Fan(s)
- Flooring: Carpet, Hardwood
- Windows: Insulated Windows
- Basement: Crawl Space
Interior area
- Total structure area: 5,100
- Total interior livable area: 5,100 sqft
- Finished area above ground: 5,100
- Finished area below ground: 0
Property
Parking
- Total spaces: 3
- Parking features: Attached Garage
- Garage spaces: 3
Features
- Levels: One and One Half
- Patio & porch: Patio, Porch
- Fencing: Wood
- Has view: Yes
- View description: Rural, Farm, Suburban
Lot
- Size: 5 Acres
Details
- Additional structures: Shed(s)
- Parcel number: 27 0000 001 05
- Horses can be raised: Yes
Construction
Type & style
- Home type: SingleFamily
- Architectural style: Ranch
- Property subtype: Single Family Residence
Materials
- Vinyl Siding
- Foundation: Block
- Roof: Dimensional Style
Condition
- New construction: No
- Year built: 2015
Utilities & green energy
- Sewer: Septic Tank
- Water: Public
- Utilities for property: Electricity Connected, Water Connected, Propane Connected
Community & neighborhood
Location
- Region: Midway
- Subdivision: Rural
Price history
| Date | Event | Price |
|---|---|---|
| 7/10/2025 | Sold | $735,000-2%$144/sqft |
Source: | ||
| 6/18/2025 | Pending sale | $750,000$147/sqft |
Source: | ||
| 6/16/2025 | Price change | $750,000-8%$147/sqft |
Source: | ||
| 5/14/2025 | Price change | $815,000-3%$160/sqft |
Source: | ||
| 5/1/2025 | Price change | $840,000-4%$165/sqft |
Source: | ||
Public tax history
Tax history is unavailable.
Neighborhood: 40347
Nearby schools
GreatSchools rating
- 5/10Northside Elementary SchoolGrades: PK-5Distance: 3.5 mi
- 7/10Woodford County Middle SchoolGrades: 6-8Distance: 8.6 mi
- 8/10Woodford County High SchoolGrades: 9-12Distance: 7.1 mi
Schools provided by the listing agent
- Elementary: Northside
- Middle: Woodford Co
- High: Woodford Co
Source: Imagine MLS. This data may not be complete. We recommend contacting the local school district to confirm school assignments for this home.
Get pre-qualified for a loan
At Zillow Home Loans, we can pre-qualify you in as little as 5 minutes with no impact to your credit score.An equal housing lender. NMLS #10287.
