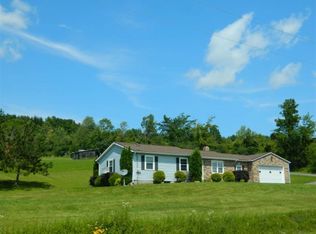Tranquility and peaceful setting is what you will find driving up to this contemporary but country home with wrap around porch, pond and 2 car attached garage under residence. Enjoy a nice open kitchen, dinning and living space with 1st floor laundry and full bathroom. Finished basement with garage space and circle driveway for easy access to front door. Wood burning fireplace, with custom window treatments and views for days. 3 bedrooms upstairs w/2 full bathrooms and nice size rooms. Basement partially finished as well. Come see this home today.
This property is off market, which means it's not currently listed for sale or rent on Zillow. This may be different from what's available on other websites or public sources.
