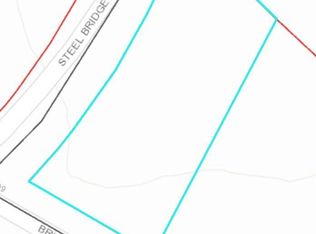Sold for $430,000
$430,000
1796 Steel Bridge Rd, Sanford, NC 27330
4beds
2,667sqft
Single Family Residence, Residential
Built in 1976
4.82 Acres Lot
$432,900 Zestimate®
$161/sqft
$3,026 Estimated rent
Home value
$432,900
$351,000 - $532,000
$3,026/mo
Zestimate® history
Loading...
Owner options
Explore your selling options
What's special
Escape to serene country living in this spacious 4-bedroom, 2.5-bath ranch home, perfectly nestled on a private 4.82-acre homesite. Enjoy the tranquility of nature while being just minutes from US-1, offering easy access to downtown Raleigh, Fort Bragg, and the charming shops and restaurants of downtown Sanford. Step inside to find a well appointed home featuring a generous living room, a cozy family room with a fireplace, and a sunroom perfect for relaxation. The expansive first floor laundry room offers extra storage for added convenience. Outdoor living is a dream with an above ground pool and a large deck, ideal for morning coffee or unwinding after a long day. The property also includes a large covered gazebo, an oversized garage with electricity and a half bath, two additional workshops with electricity, and a two car carport. Plus, a whole house Generac generator ensures peace of mind. With no city taxes, no restrictive covenants, and no HOA, this home provides the freedom and privacy you've been looking for. Don't miss your chance to enjoy the best of country living with modern conveniences!
Zillow last checked: 8 hours ago
Listing updated: October 28, 2025 at 12:54am
Listed by:
Michelle Harrison 919-656-4251,
Fahrenheit Group
Bought with:
Faysal Walid Merhi, 313009
Soholux Realty
Source: Doorify MLS,MLS#: 10084895
Facts & features
Interior
Bedrooms & bathrooms
- Bedrooms: 4
- Bathrooms: 4
- Full bathrooms: 2
- 1/2 bathrooms: 2
Heating
- Central, Fireplace(s), Propane
Cooling
- Attic Fan, Ceiling Fan(s), Central Air, Electric, Window Unit(s)
Appliances
- Included: Dishwasher, Dryer, Electric Cooktop, Electric Oven, Electric Water Heater, Exhaust Fan, Plumbed For Ice Maker, Refrigerator, Self Cleaning Oven, Washer, Water Purifier
- Laundry: Electric Dryer Hookup, Inside, Laundry Room, Main Level, Washer Hookup
Features
- Bathtub/Shower Combination, Bookcases, Built-in Features, Ceiling Fan(s), Crown Molding, Entrance Foyer, High Speed Internet, Kitchen/Dining Room Combination, Laminate Counters, Master Downstairs, Shower Only, Walk-In Closet(s), Walk-In Shower
- Flooring: Carpet, Hardwood, Laminate, Parquet
- Doors: Storm Door(s)
- Windows: Blinds, Double Pane Windows, Drapes, Insulated Windows, Screens
- Basement: Crawl Space
- Number of fireplaces: 1
- Fireplace features: Family Room
- Common walls with other units/homes: No Common Walls
Interior area
- Total structure area: 2,667
- Total interior livable area: 2,667 sqft
- Finished area above ground: 2,667
- Finished area below ground: 0
Property
Parking
- Total spaces: 4
- Parking features: Carport, Circular Driveway, Covered, Detached, Detached Carport, Drive Through, Driveway, Garage, Garage Door Opener, Gravel, Private, Storage
- Garage spaces: 2
- Carport spaces: 2
- Covered spaces: 4
Features
- Levels: One
- Stories: 1
- Patio & porch: Deck
- Exterior features: Awning(s), Lighting, Private Entrance, Private Yard, Rain Gutters, Storage
- Has private pool: Yes
- Pool features: Above Ground, Private, Vinyl
- Fencing: Electric, Front Yard, Gate, Invisible, Wire, Wood
- Has view: Yes
Lot
- Size: 4.82 Acres
- Features: Back Yard, Front Yard, Hardwood Trees, Landscaped, Native Plants, Private, Wooded
Details
- Additional structures: Garage(s), Gazebo, Outbuilding, Shed(s), Storage, Workshop
- Parcel number: 962232516400
- Special conditions: Seller Not Owner of Record
Construction
Type & style
- Home type: SingleFamily
- Architectural style: Ranch, Traditional
- Property subtype: Single Family Residence, Residential
Materials
- Brick, Cedar
- Foundation: Other
- Roof: Metal
Condition
- New construction: No
- Year built: 1976
Utilities & green energy
- Sewer: Septic Tank
- Water: Private, Public, Well
- Utilities for property: Cable Available, Electricity Connected, Phone Available, Septic Connected, Water Connected, Propane
Community & neighborhood
Location
- Region: Sanford
- Subdivision: Not in a Subdivision
Price history
| Date | Event | Price |
|---|---|---|
| 5/20/2025 | Sold | $430,000$161/sqft |
Source: | ||
| 3/31/2025 | Pending sale | $430,000$161/sqft |
Source: | ||
| 3/27/2025 | Listed for sale | $430,000$161/sqft |
Source: | ||
Public tax history
| Year | Property taxes | Tax assessment |
|---|---|---|
| 2025 | $2,317 +3.6% | $285,000 |
| 2024 | $2,236 +0.9% | $285,000 |
| 2023 | $2,215 +22% | $285,000 +40.8% |
Find assessor info on the county website
Neighborhood: 27330
Nearby schools
GreatSchools rating
- 7/10Tramway Elementary SchoolGrades: K-5Distance: 2.2 mi
- 1/10West Lee Middle SchoolGrades: 6-8Distance: 2.4 mi
- 3/10Southern Lee High SchoolGrades: 9-12Distance: 4.3 mi
Schools provided by the listing agent
- Elementary: Lee - JR Ingram
- Middle: Lee - West Lee
- High: Lee - Southern Lee High
Source: Doorify MLS. This data may not be complete. We recommend contacting the local school district to confirm school assignments for this home.
Get pre-qualified for a loan
At Zillow Home Loans, we can pre-qualify you in as little as 5 minutes with no impact to your credit score.An equal housing lender. NMLS #10287.
Sell for more on Zillow
Get a Zillow Showcase℠ listing at no additional cost and you could sell for .
$432,900
2% more+$8,658
With Zillow Showcase(estimated)$441,558
