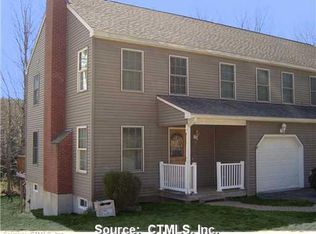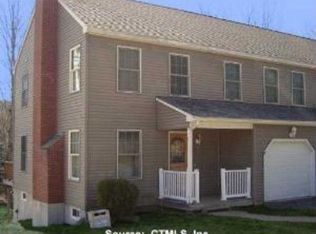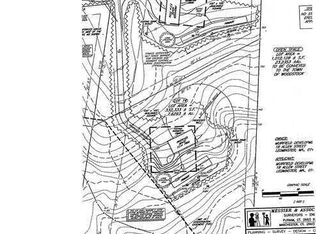Sold for $305,000 on 06/04/25
$305,000
1796 Route 197 #A, Woodstock, CT 06281
3beds
2,086sqft
Condominium, Townhouse, Half Duplex
Built in 2003
-- sqft lot
$310,700 Zestimate®
$146/sqft
$2,967 Estimated rent
Home value
$310,700
$230,000 - $416,000
$2,967/mo
Zestimate® history
Loading...
Owner options
Explore your selling options
What's special
Back on market & price reduced below appraised value! Most affordable living in Woodstock, CT! The unit is in fantastic condition and at less than $150 a sf, offers more value than an any detached home. Discover the perfect blend of comfort and nature in this 3 bed/2.5 bath half duplex home. Featuring gleaming hardwood floors throughout the first floor, a cozy wood burning fireplace, & large kitchen with ample counter space for the cook/baker in the house. All the bedrooms have been updated with new luxury vinyl plank floors. Second floor laundry makes doing the chore very convenient. Extra living/office space in the fully finished walkout basement that's heated and cooled. New updates in the last 2 years include a 2022 water filter & appliances, 2023 furnace, and 2024 well pump. Nestled on almost 8 scenic wooded acres, you'll enjoy serene privacy with room to explore. Land, exterior maintenance is shared with neighbors. Sellers prefer inspections for buyers knowledge only, nothing major found in previous inspection.
Zillow last checked: 8 hours ago
Listing updated: June 04, 2025 at 01:14pm
Listed by:
Valerie L. Macneil 860-942-9637,
Kazantzis Real Estate, LLC 860-774-2733
Bought with:
Cindy K. Sherman, RES.0769848
CR Premier Properties
Source: Smart MLS,MLS#: 24065258
Facts & features
Interior
Bedrooms & bathrooms
- Bedrooms: 3
- Bathrooms: 3
- Full bathrooms: 2
- 1/2 bathrooms: 1
Primary bedroom
- Features: Bedroom Suite, Laminate Floor
- Level: Upper
Bedroom
- Features: Laminate Floor
- Level: Upper
Bedroom
- Features: Laminate Floor
- Level: Upper
Dining room
- Features: Sliders, Hardwood Floor
- Level: Main
Family room
- Features: Sliders, Laminate Floor
- Level: Lower
Kitchen
- Features: Breakfast Bar, Corian Counters, Hardwood Floor
- Level: Main
Living room
- Features: Fireplace, Hardwood Floor
- Level: Main
Office
- Features: Laminate Floor
- Level: Lower
Heating
- Forced Air, Propane, Wood
Cooling
- Ceiling Fan(s), Central Air
Appliances
- Included: Oven/Range, Microwave, Refrigerator, Dishwasher, Washer, Dryer, Water Heater, Tankless Water Heater
- Laundry: Upper Level
Features
- Basement: Full,Heated,Finished,Cooled,Liveable Space
- Attic: Access Via Hatch
- Number of fireplaces: 2
- Common walls with other units/homes: End Unit
Interior area
- Total structure area: 2,086
- Total interior livable area: 2,086 sqft
- Finished area above ground: 1,498
- Finished area below ground: 588
Property
Parking
- Total spaces: 1
- Parking features: Attached
- Attached garage spaces: 1
Features
- Stories: 3
- Patio & porch: Porch, Deck
- Exterior features: Rain Gutters
- Waterfront features: Waterfront, Brook
Lot
- Features: Wetlands, Wooded, Level, Sloped
Details
- Parcel number: 2468414
- Zoning: 0
Construction
Type & style
- Home type: Condo
- Architectural style: Townhouse
- Property subtype: Condominium, Townhouse, Half Duplex
- Attached to another structure: Yes
Materials
- Vinyl Siding
Condition
- New construction: No
- Year built: 2003
Utilities & green energy
- Sewer: Shared Septic
- Water: Shared Well
Community & neighborhood
Location
- Region: Woodstock
Price history
| Date | Event | Price |
|---|---|---|
| 6/4/2025 | Sold | $305,000+1.7%$146/sqft |
Source: | ||
| 5/31/2025 | Pending sale | $300,000$144/sqft |
Source: | ||
| 2/28/2025 | Price change | $300,000-4.8%$144/sqft |
Source: | ||
| 2/11/2025 | Pending sale | $315,000$151/sqft |
Source: | ||
| 12/28/2024 | Listed for sale | $315,000+46.5%$151/sqft |
Source: | ||
Public tax history
| Year | Property taxes | Tax assessment |
|---|---|---|
| 2025 | $3,278 +5.9% | $134,300 |
| 2024 | $3,094 +2.8% | $134,300 |
| 2023 | $3,010 +7.5% | $134,300 |
Find assessor info on the county website
Neighborhood: 06281
Nearby schools
GreatSchools rating
- 7/10Woodstock Elementary SchoolGrades: PK-4Distance: 7 mi
- 5/10Woodstock Middle SchoolGrades: 5-8Distance: 8 mi
Schools provided by the listing agent
- Elementary: Woodstock
- High: Woodstock Academy
Source: Smart MLS. This data may not be complete. We recommend contacting the local school district to confirm school assignments for this home.

Get pre-qualified for a loan
At Zillow Home Loans, we can pre-qualify you in as little as 5 minutes with no impact to your credit score.An equal housing lender. NMLS #10287.


