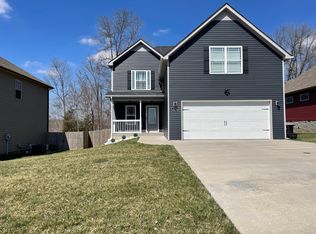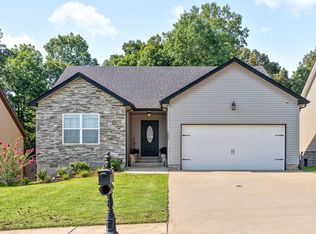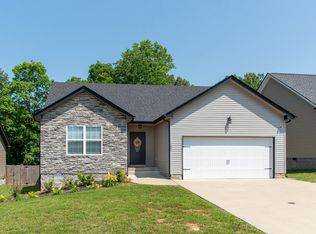Closed
$309,900
1796 Rains Rd, Clarksville, TN 37042
3beds
1,577sqft
Single Family Residence, Residential
Built in 2019
8,712 Square Feet Lot
$313,400 Zestimate®
$197/sqft
$1,865 Estimated rent
Home value
$313,400
$298,000 - $329,000
$1,865/mo
Zestimate® history
Loading...
Owner options
Explore your selling options
What's special
Beautiful ranch style home in the Autumn Creek subdivision with no backyard neighbors and a bluff view. The home has been freshly painted and has several updates and feature walls throughout. Open floor plan with vaulted ceilings and two separate dining areas. The kitchen has upgraded cabinets, granite counter tops and stainless steel appliances with breakfast nook and an eat at bar. Laminate floors in main living area. Primary bedroom has trey ceilings with HUGE walk in closet and the primary bathroom has double vanities and a large soaker tub. Nice covered deck overlooking the peaceful treelined backyard.
Zillow last checked: 8 hours ago
Listing updated: December 08, 2023 at 04:19pm
Listing Provided by:
Ciera Netherton 931-257-3383,
Legion Realty
Bought with:
Shelly Holladay, 322563
RE/MAX NorthStar
Jamie L. Salabarria, 336965
RE/MAX NorthStar
Source: RealTracs MLS as distributed by MLS GRID,MLS#: 2592541
Facts & features
Interior
Bedrooms & bathrooms
- Bedrooms: 3
- Bathrooms: 2
- Full bathrooms: 2
- Main level bedrooms: 3
Bedroom 1
- Features: Full Bath
- Level: Full Bath
- Area: 221 Square Feet
- Dimensions: 17x13
Bedroom 2
- Area: 130 Square Feet
- Dimensions: 13x10
Bedroom 3
- Area: 121 Square Feet
- Dimensions: 11x11
Dining room
- Area: 132 Square Feet
- Dimensions: 12x11
Kitchen
- Area: 204 Square Feet
- Dimensions: 17x12
Living room
- Area: 270 Square Feet
- Dimensions: 18x15
Heating
- Central, Electric
Cooling
- Central Air, Electric
Appliances
- Included: Dishwasher, Microwave, Refrigerator, Electric Oven, Electric Range
- Laundry: Utility Connection
Features
- Ceiling Fan(s), Walk-In Closet(s), Primary Bedroom Main Floor
- Flooring: Carpet, Laminate
- Basement: Crawl Space
- Has fireplace: No
Interior area
- Total structure area: 1,577
- Total interior livable area: 1,577 sqft
- Finished area above ground: 1,577
Property
Parking
- Total spaces: 2
- Parking features: Garage Door Opener, Garage Faces Front
- Attached garage spaces: 2
Features
- Levels: One
- Stories: 1
- Patio & porch: Deck, Covered
- Fencing: Privacy
- Has view: Yes
- View description: Bluff
Lot
- Size: 8,712 sqft
Details
- Parcel number: 063018G F 02500 00002018
- Special conditions: Owner Agent
- Other equipment: Air Purifier
Construction
Type & style
- Home type: SingleFamily
- Architectural style: Ranch
- Property subtype: Single Family Residence, Residential
Materials
- Vinyl Siding
- Roof: Shingle
Condition
- New construction: No
- Year built: 2019
Utilities & green energy
- Sewer: Public Sewer
- Water: Public
- Utilities for property: Electricity Available, Water Available
Community & neighborhood
Security
- Security features: Smoke Detector(s)
Location
- Region: Clarksville
- Subdivision: Autumn Creek
HOA & financial
HOA
- Has HOA: Yes
- HOA fee: $28 monthly
- Services included: Trash
- Second HOA fee: $275 one time
Price history
| Date | Event | Price |
|---|---|---|
| 1/30/2026 | Listing removed | $1,950$1/sqft |
Source: Zillow Rentals Report a problem | ||
| 1/26/2026 | Listed for rent | $1,950$1/sqft |
Source: Zillow Rentals Report a problem | ||
| 1/26/2026 | Listing removed | $1,950$1/sqft |
Source: Zillow Rentals Report a problem | ||
| 1/5/2026 | Price change | $1,950-2.5%$1/sqft |
Source: Zillow Rentals Report a problem | ||
| 12/29/2025 | Listed for rent | $2,000-9.1%$1/sqft |
Source: Zillow Rentals Report a problem | ||
Public tax history
Tax history is unavailable.
Find assessor info on the county website
Neighborhood: 37042
Nearby schools
GreatSchools rating
- 6/10Pisgah ElementaryGrades: PK-5Distance: 1.1 mi
- 5/10Northeast Middle SchoolGrades: 6-8Distance: 3 mi
- 5/10West Creek High SchoolGrades: 9-12Distance: 1.3 mi
Schools provided by the listing agent
- Elementary: Pisgah Elementary
- Middle: Northeast Middle
- High: Northeast High School
Source: RealTracs MLS as distributed by MLS GRID. This data may not be complete. We recommend contacting the local school district to confirm school assignments for this home.
Get a cash offer in 3 minutes
Find out how much your home could sell for in as little as 3 minutes with a no-obligation cash offer.
Estimated market value
$313,400


