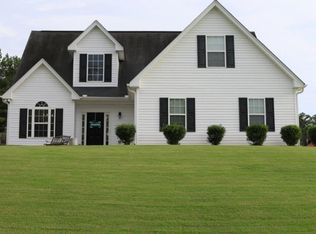Closed
$355,000
1796 Maxey Ln, Winder, GA 30680
4beds
1,778sqft
Single Family Residence, Residential
Built in 2008
0.26 Acres Lot
$360,800 Zestimate®
$200/sqft
$1,912 Estimated rent
Home value
$360,800
$318,000 - $408,000
$1,912/mo
Zestimate® history
Loading...
Owner options
Explore your selling options
What's special
Welcome to 1796 Maxey Lane located in the well known neighborhood of Roxeywood Park in Winder, Georgia! This meticulously maintained property offers 3-bedrooms with a bonus room upstairs and 2-bathrooms. From the moment you step inside, you'll be met with the warm ambiance and thoughtfully constructed design, providing a floor-plan with the most convenience and functionality. As you step through the inviting entryway, and you'll immediately notice the generous living spaces, wood-burning fireplace and natural light. The open-concept design seamlessly connects the living room and kitchen, making it ideal for both relaxing and entertaining. The primary suite is a cozy space, boasting a newly designed en-suite bathroom with a double headed walk-in tile shower, glass doors and double vanities. The separate walk-in closet is an added bonus. One of the standout features this property has is it's over-sized extended back patio, making this space perfect for enjoying morning coffee, barbecues, corn-hole, football, a space perfect to fit a hot tub or to just simply enjoy your private fenced in yard. A few other wonderful features this home offers is the extended side driveway, giving ample parking space, a storage shed allowing you to save garage space, newer paint, floors, HVAC, garage door and roof! Roxeywood Park is a sought-after neighborhood known it's amenities, easy access to local restaurants, parks, schools and shopping.
Zillow last checked: 8 hours ago
Listing updated: November 22, 2024 at 10:54pm
Listing Provided by:
Amanda Jo Hornsby,
RE/MAX Tru
Bought with:
CHRISTI SEDLACEK, 298636
ERA Sunrise Realty
Source: FMLS GA,MLS#: 7462330
Facts & features
Interior
Bedrooms & bathrooms
- Bedrooms: 4
- Bathrooms: 2
- Full bathrooms: 2
- Main level bathrooms: 2
- Main level bedrooms: 3
Primary bedroom
- Features: Roommate Floor Plan
- Level: Roommate Floor Plan
Bedroom
- Features: Roommate Floor Plan
Primary bathroom
- Features: Double Vanity, Separate His/Hers, Shower Only
Dining room
- Features: None
Kitchen
- Features: Breakfast Bar, Cabinets White, Eat-in Kitchen, Pantry, Stone Counters, View to Family Room
Heating
- Central, Electric
Cooling
- Ceiling Fan(s), Central Air, Electric
Appliances
- Included: Dishwasher, Electric Cooktop, Range Hood
- Laundry: Laundry Room, Main Level, Mud Room
Features
- Entrance Foyer
- Flooring: Carpet, Laminate
- Windows: Double Pane Windows
- Basement: None
- Number of fireplaces: 1
- Fireplace features: Family Room, Living Room, Masonry
- Common walls with other units/homes: No Common Walls
Interior area
- Total structure area: 1,778
- Total interior livable area: 1,778 sqft
- Finished area above ground: 1,778
- Finished area below ground: 0
Property
Parking
- Total spaces: 2
- Parking features: Driveway, Garage, Garage Door Opener, Garage Faces Front, Kitchen Level, Parking Pad
- Garage spaces: 2
- Has uncovered spaces: Yes
Accessibility
- Accessibility features: None
Features
- Levels: One and One Half
- Stories: 1
- Patio & porch: Patio
- Exterior features: Storage
- Pool features: None
- Spa features: None
- Fencing: Back Yard
- Has view: Yes
- View description: Other
- Waterfront features: None
- Body of water: None
Lot
- Size: 0.26 Acres
- Features: Back Yard, Front Yard
Details
- Additional structures: Shed(s)
- Parcel number: XX043C 096
- Other equipment: None
- Horse amenities: None
Construction
Type & style
- Home type: SingleFamily
- Architectural style: Craftsman,Ranch,Traditional
- Property subtype: Single Family Residence, Residential
Materials
- Concrete, Vinyl Siding
- Foundation: Slab
- Roof: Composition,Shingle
Condition
- Resale
- New construction: No
- Year built: 2008
Utilities & green energy
- Electric: 220 Volts
- Sewer: Public Sewer
- Water: Public
- Utilities for property: Cable Available, Electricity Available, Phone Available, Sewer Available, Underground Utilities, Water Available
Green energy
- Energy efficient items: None
- Energy generation: None
Community & neighborhood
Security
- Security features: Smoke Detector(s)
Community
- Community features: Clubhouse, Homeowners Assoc, Near Schools, Near Shopping
Location
- Region: Winder
- Subdivision: Roxeywood Park
HOA & financial
HOA
- Has HOA: Yes
- HOA fee: $500 annually
- Services included: Swim, Tennis
Other
Other facts
- Listing terms: 1031 Exchange,Cash,Conventional,FHA,USDA Loan,VA Loan
- Ownership: Fee Simple
- Road surface type: Asphalt
Price history
| Date | Event | Price |
|---|---|---|
| 11/18/2024 | Sold | $355,000+0.6%$200/sqft |
Source: | ||
| 10/18/2024 | Pending sale | $353,000$199/sqft |
Source: | ||
| 10/11/2024 | Price change | $353,000-1.9%$199/sqft |
Source: | ||
| 9/26/2024 | Listed for sale | $360,000+278.9%$202/sqft |
Source: | ||
| 7/23/2012 | Sold | $95,000-13.6%$53/sqft |
Source: Public Record | ||
Public tax history
| Year | Property taxes | Tax assessment |
|---|---|---|
| 2024 | $2,736 -2.1% | $111,784 -0.4% |
| 2023 | $2,793 +5.4% | $112,184 +22.8% |
| 2022 | $2,650 +13.5% | $91,349 +21.4% |
Find assessor info on the county website
Neighborhood: 30680
Nearby schools
GreatSchools rating
- 4/10Yargo Elementary SchoolGrades: PK-5Distance: 0.6 mi
- 6/10Haymon-Morris Middle SchoolGrades: 6-8Distance: 0.6 mi
- 5/10Apalachee High SchoolGrades: 9-12Distance: 0.8 mi
Schools provided by the listing agent
- Elementary: Yargo
- Middle: Haymon-Morris
- High: Apalachee
Source: FMLS GA. This data may not be complete. We recommend contacting the local school district to confirm school assignments for this home.
Get a cash offer in 3 minutes
Find out how much your home could sell for in as little as 3 minutes with a no-obligation cash offer.
Estimated market value
$360,800
Get a cash offer in 3 minutes
Find out how much your home could sell for in as little as 3 minutes with a no-obligation cash offer.
Estimated market value
$360,800
