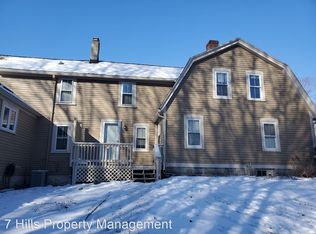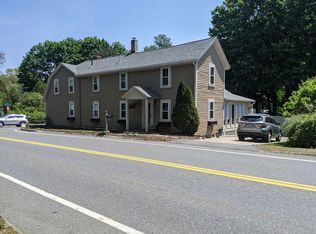Sold for $1,500,000 on 08/24/23
$1,500,000
1796 Main St, Concord, MA 01742
4beds
3,538sqft
Single Family Residence
Built in 2019
0.46 Acres Lot
$1,566,300 Zestimate®
$424/sqft
$6,911 Estimated rent
Home value
$1,566,300
$1.49M - $1.64M
$6,911/mo
Zestimate® history
Loading...
Owner options
Explore your selling options
What's special
Located just 1 mile from West Concord center, w/ sidewalks into town, this young colonial promotes an ease of lifestyle w/ its well-designed interior and low maintenance exterior. An upbeat kitchen showcases updated features, including a large kitchen island, quartz tops, new hardware & fixtures, and flows seamlessly into the incredibly spacious family room, complete with FP & vaulted ceiling. The front-to-back LR/DR graces one side of the home, creating a nice separation of formal spaces & the perfect ambiance for large gatherings. Thoughtfully tucked away from the main hub, the 1st fl office provides the ultimate work from home spot, or homework room. A tasteful primary suite, 3 bedrooms, stylish bathrooms and laundry complete the second floor, while the LL highlights a great rec/flex room, and spacious mudroom. Dine on your back deck overlooking the expansive yard, ideal for any & all outdoor activities. Stroll into town & experiencing the local eateries, shops, library & train.
Zillow last checked: 8 hours ago
Listing updated: September 12, 2023 at 08:39am
Listed by:
Barrett & Comeau Group,
Barrett Sotheby's International Realty 978-369-6453,
Kimberly D. Comeau 978-479-5501
Bought with:
Migdol Moore Team
Gibson Sotheby's International Realty
Source: MLS PIN,MLS#: 73135412
Facts & features
Interior
Bedrooms & bathrooms
- Bedrooms: 4
- Bathrooms: 3
- Full bathrooms: 2
- 1/2 bathrooms: 1
Primary bedroom
- Features: Bathroom - Full, Walk-In Closet(s), Flooring - Hardwood
- Level: Second
- Area: 221
- Dimensions: 17 x 13
Bedroom 2
- Features: Flooring - Hardwood
- Level: Second
- Area: 169
- Dimensions: 13 x 13
Bedroom 3
- Features: Flooring - Hardwood
- Level: Second
- Area: 169
- Dimensions: 13 x 13
Bedroom 4
- Features: Flooring - Hardwood
- Level: Second
- Area: 169
- Dimensions: 13 x 13
Primary bathroom
- Features: Yes
Bathroom 1
- Features: Bathroom - Half, Flooring - Hardwood, Countertops - Stone/Granite/Solid
- Level: First
- Area: 30
- Dimensions: 6 x 5
Bathroom 2
- Features: Flooring - Hardwood
- Level: Second
- Area: 80
- Dimensions: 10 x 8
Bathroom 3
- Features: Flooring - Hardwood
- Level: Second
- Area: 77
- Dimensions: 11 x 7
Dining room
- Features: Flooring - Hardwood
- Level: First
- Area: 195
- Dimensions: 15 x 13
Family room
- Features: Vaulted Ceiling(s), Flooring - Hardwood
- Level: First
- Area: 387.5
- Dimensions: 25 x 15.5
Kitchen
- Features: Flooring - Hardwood, Countertops - Stone/Granite/Solid, Kitchen Island, Stainless Steel Appliances, Lighting - Pendant
- Level: First
- Area: 360
- Dimensions: 24 x 15
Living room
- Features: Flooring - Hardwood
- Level: First
- Area: 195
- Dimensions: 15 x 13
Office
- Features: Flooring - Hardwood, French Doors
- Level: First
- Area: 130
- Dimensions: 13 x 10
Heating
- Forced Air, Natural Gas, Propane
Cooling
- Central Air
Appliances
- Laundry: Second Floor
Features
- Home Office, Play Room, Mud Room
- Flooring: Wood, Tile, Carpet, Hardwood, Wall to Wall Carpet, Stone/Ceramic Tile
- Doors: French Doors, Insulated Doors
- Windows: Insulated Windows
- Basement: Full,Partially Finished,Interior Entry,Garage Access
- Number of fireplaces: 1
- Fireplace features: Family Room
Interior area
- Total structure area: 3,538
- Total interior livable area: 3,538 sqft
Property
Parking
- Total spaces: 4
- Parking features: Under, Paved Drive, Off Street
- Attached garage spaces: 2
- Has uncovered spaces: Yes
Accessibility
- Accessibility features: No
Features
- Patio & porch: Porch, Deck
Lot
- Size: 0.46 Acres
- Features: Cleared
Details
- Parcel number: 455253
- Zoning: Res
Construction
Type & style
- Home type: SingleFamily
- Architectural style: Colonial
- Property subtype: Single Family Residence
Materials
- Frame
- Foundation: Concrete Perimeter
- Roof: Shingle
Condition
- Year built: 2019
Utilities & green energy
- Electric: 200+ Amp Service
- Sewer: Private Sewer
- Water: Public
- Utilities for property: for Gas Range
Community & neighborhood
Community
- Community features: Public Transportation, Shopping, Tennis Court(s), Park, Walk/Jog Trails, Golf, Medical Facility, Conservation Area, Highway Access, House of Worship, Private School, Public School, T-Station
Location
- Region: Concord
Other
Other facts
- Listing terms: Contract
- Road surface type: Paved
Price history
| Date | Event | Price |
|---|---|---|
| 8/24/2023 | Sold | $1,500,000+3.4%$424/sqft |
Source: MLS PIN #73135412 | ||
| 7/17/2023 | Contingent | $1,450,000$410/sqft |
Source: MLS PIN #73135412 | ||
| 7/12/2023 | Listed for sale | $1,450,000+27.2%$410/sqft |
Source: MLS PIN #73135412 | ||
| 7/25/2019 | Sold | $1,139,800$322/sqft |
Source: Public Record | ||
| 6/1/2019 | Pending sale | $1,139,800$322/sqft |
Source: Barrett Sotheby's International Realty #72457714 | ||
Public tax history
| Year | Property taxes | Tax assessment |
|---|---|---|
| 2025 | $16,998 +0.2% | $1,281,900 -0.7% |
| 2024 | $16,956 +10.5% | $1,291,400 +9% |
| 2023 | $15,350 +2.8% | $1,184,400 +17.1% |
Find assessor info on the county website
Neighborhood: 01742
Nearby schools
GreatSchools rating
- 9/10Thoreau Elementary SchoolGrades: PK-5Distance: 0.7 mi
- 8/10Concord Middle SchoolGrades: 6-8Distance: 1.2 mi
- 10/10Concord Carlisle High SchoolGrades: 9-12Distance: 3.2 mi
Schools provided by the listing agent
- Elementary: Thoreau
- Middle: Peabody/Sanborn
- High: Cchs
Source: MLS PIN. This data may not be complete. We recommend contacting the local school district to confirm school assignments for this home.
Get a cash offer in 3 minutes
Find out how much your home could sell for in as little as 3 minutes with a no-obligation cash offer.
Estimated market value
$1,566,300
Get a cash offer in 3 minutes
Find out how much your home could sell for in as little as 3 minutes with a no-obligation cash offer.
Estimated market value
$1,566,300

