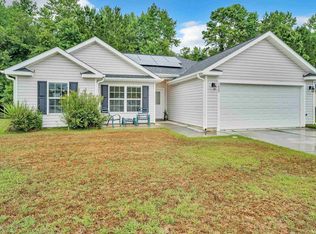Sold for $275,000 on 05/30/24
$275,000
1796 Heirloom Dr., Conway, SC 29527
4beds
1,382sqft
Single Family Residence
Built in 2018
0.26 Acres Lot
$265,500 Zestimate®
$199/sqft
$1,946 Estimated rent
Home value
$265,500
$244,000 - $289,000
$1,946/mo
Zestimate® history
Loading...
Owner options
Explore your selling options
What's special
This single-level four-bedroom, two-bath home is a standout with luxury vinyl plank flooring gracing the living spaces, including the spacious family room with vaulted ceilings and a ceiling fan. The stylish kitchen boasts updated hardware, stainless steel appliances, and granite countertops. The owner's suite is a retreat with a walk-in closet and an ensuite bath featuring a walk-in shower and double sinks with granite countertops. The fenced backyard, backing to a wooded area, adds privacy to outdoor spaces. Situated just minutes from downtown Conway, this home offers convenience to schools, shopping centers, dining venues, and area attractions. Don't miss the opportunity to call this lovely home your own – call today.
Zillow last checked: 8 hours ago
Listing updated: May 31, 2024 at 12:02pm
Listed by:
Joseph Levy 843-492-1735,
Beach & Forest Realty
Bought with:
Asbury Coastal Group
CB Sea Coast Advantage CF
Source: CCAR,MLS#: 2402793
Facts & features
Interior
Bedrooms & bathrooms
- Bedrooms: 4
- Bathrooms: 2
- Full bathrooms: 2
Primary bedroom
- Features: Tray Ceiling(s), Ceiling Fan(s), Main Level Master, Walk-In Closet(s)
Primary bedroom
- Dimensions: 14x11
Bedroom 1
- Dimensions: 11x11
Bedroom 2
- Dimensions: 10x10
Bedroom 3
- Dimensions: 10x10
Primary bathroom
- Features: Dual Sinks, Separate Shower
Dining room
- Features: Kitchen/Dining Combo
Dining room
- Dimensions: 8x10
Great room
- Dimensions: 20x15
Kitchen
- Features: Stainless Steel Appliances, Solid Surface Counters
Kitchen
- Dimensions: 10x10
Living room
- Features: Ceiling Fan(s), Vaulted Ceiling(s)
Other
- Features: Bedroom on Main Level
Heating
- Central, Electric
Cooling
- Central Air
Appliances
- Included: Dishwasher, Disposal, Microwave, Range, Refrigerator
- Laundry: Washer Hookup
Features
- Split Bedrooms, Window Treatments, Bedroom on Main Level, Stainless Steel Appliances, Solid Surface Counters
- Flooring: Carpet, Luxury Vinyl, Luxury VinylPlank, Vinyl
Interior area
- Total structure area: 1,782
- Total interior livable area: 1,382 sqft
Property
Parking
- Total spaces: 4
- Parking features: Attached, Garage, Two Car Garage
- Attached garage spaces: 2
Features
- Levels: One
- Stories: 1
- Patio & porch: Patio
- Exterior features: Fence, Patio
Lot
- Size: 0.26 Acres
- Dimensions: 75 x 152 x 38 x 39 x 143
- Features: City Lot, Rectangular, Rectangular Lot
Details
- Additional parcels included: ,
- Parcel number: 36904020098
- Zoning: res
- Special conditions: None
Construction
Type & style
- Home type: SingleFamily
- Architectural style: Ranch
- Property subtype: Single Family Residence
Materials
- Vinyl Siding
- Foundation: Slab
Condition
- Resale
- Year built: 2018
Utilities & green energy
- Water: Public
- Utilities for property: Cable Available, Electricity Available, Phone Available, Sewer Available, Water Available
Community & neighborhood
Security
- Security features: Smoke Detector(s)
Location
- Region: Conway
- Subdivision: Rosehaven
HOA & financial
HOA
- Has HOA: Yes
- HOA fee: $9 monthly
- Services included: Common Areas
Other
Other facts
- Listing terms: Cash,Conventional,FHA,VA Loan
Price history
| Date | Event | Price |
|---|---|---|
| 5/30/2024 | Sold | $275,000-1.8%$199/sqft |
Source: | ||
| 4/12/2024 | Contingent | $279,900$203/sqft |
Source: | ||
| 3/27/2024 | Price change | $279,900-1.8%$203/sqft |
Source: | ||
| 3/4/2024 | Price change | $284,900-1.8%$206/sqft |
Source: | ||
| 2/12/2024 | Price change | $290,000-3%$210/sqft |
Source: | ||
Public tax history
Tax history is unavailable.
Neighborhood: 29527
Nearby schools
GreatSchools rating
- 6/10Conway Elementary SchoolGrades: PK-5Distance: 2.2 mi
- 6/10Conway Middle SchoolGrades: 6-8Distance: 1.6 mi
- 5/10Conway High SchoolGrades: 9-12Distance: 1.1 mi
Schools provided by the listing agent
- Elementary: Conway Elementary School
- Middle: Conway Middle School
- High: Conway High School
Source: CCAR. This data may not be complete. We recommend contacting the local school district to confirm school assignments for this home.

Get pre-qualified for a loan
At Zillow Home Loans, we can pre-qualify you in as little as 5 minutes with no impact to your credit score.An equal housing lender. NMLS #10287.
Sell for more on Zillow
Get a free Zillow Showcase℠ listing and you could sell for .
$265,500
2% more+ $5,310
With Zillow Showcase(estimated)
$270,810