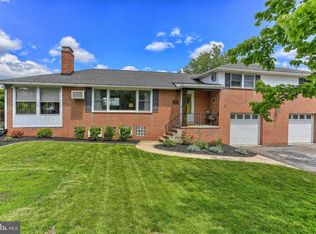Sold for $255,000
$255,000
1796 Crescent Rd, York, PA 17403
3beds
2,145sqft
Single Family Residence
Built in 1960
0.27 Acres Lot
$310,700 Zestimate®
$119/sqft
$1,900 Estimated rent
Home value
$310,700
$295,000 - $326,000
$1,900/mo
Zestimate® history
Loading...
Owner options
Explore your selling options
What's special
This charming brick split-level offers 3 bedrooms and 2 full bathrooms. The three large bedrooms have new carpet and paint, each offers ample closet space. The kitchen is functional but is ready for you to add your personal touches to it. This home offers a formal dining room, main floor living room, and a huge den downstairs. The attached two car oversized garage has enough space for two vehicles with plenty of room to spare. This solid brick home is located close to everything but offers you lots of privacy thanks to the beautiful fenced in back yard.
Zillow last checked: 8 hours ago
Listing updated: April 19, 2024 at 01:45pm
Listed by:
Troy Engle 717-419-7947,
Berkshire Hathaway HomeServices Homesale Realty
Bought with:
Ross Stanard, RS198077L
Howard Hanna Real Estate Services-York
Source: Bright MLS,MLS#: PAYK2048878
Facts & features
Interior
Bedrooms & bathrooms
- Bedrooms: 3
- Bathrooms: 2
- Full bathrooms: 2
- Main level bathrooms: 1
Basement
- Area: 715
Heating
- Forced Air, Natural Gas
Cooling
- Central Air, Electric
Appliances
- Included: Dishwasher, Refrigerator, Oven, Gas Water Heater
Features
- Formal/Separate Dining Room
- Doors: Storm Door(s)
- Windows: Storm Window(s)
- Basement: Full
- Number of fireplaces: 2
Interior area
- Total structure area: 2,145
- Total interior livable area: 2,145 sqft
- Finished area above ground: 1,430
- Finished area below ground: 715
Property
Parking
- Parking features: Off Street
Accessibility
- Accessibility features: None
Features
- Levels: Multi/Split,One
- Stories: 1
- Patio & porch: Patio
- Pool features: None
- Fencing: Other
- Frontage length: Road Frontage: 93
Lot
- Size: 0.27 Acres
- Features: Level
Details
- Additional structures: Above Grade, Below Grade
- Parcel number: 480002301550000000
- Zoning: RESIDENTIAL
- Special conditions: Standard
Construction
Type & style
- Home type: SingleFamily
- Architectural style: Other
- Property subtype: Single Family Residence
Materials
- Brick
- Foundation: Brick/Mortar, Block
- Roof: Shingle,Asphalt
Condition
- New construction: No
- Year built: 1960
Utilities & green energy
- Sewer: Public Sewer
- Water: Public
Community & neighborhood
Security
- Security features: Smoke Detector(s)
Location
- Region: York
- Subdivision: Hillcrest
- Municipality: SPRING GARDEN TWP
Other
Other facts
- Listing agreement: Exclusive Right To Sell
- Listing terms: FHA,Conventional,VA Loan,Cash
- Ownership: Fee Simple
Price history
| Date | Event | Price |
|---|---|---|
| 10/25/2023 | Sold | $255,000-1.9%$119/sqft |
Source: | ||
| 10/2/2023 | Pending sale | $260,000$121/sqft |
Source: | ||
| 9/22/2023 | Listed for sale | $260,000+110.5%$121/sqft |
Source: | ||
| 12/12/2000 | Sold | $123,500+7199.1%$58/sqft |
Source: Public Record Report a problem | ||
| 9/7/2000 | Sold | $1,692$1/sqft |
Source: Public Record Report a problem | ||
Public tax history
| Year | Property taxes | Tax assessment |
|---|---|---|
| 2025 | $5,907 +2.4% | $156,020 |
| 2024 | $5,767 +1.4% | $156,020 |
| 2023 | $5,689 +9.1% | $156,020 |
Find assessor info on the county website
Neighborhood: 17403
Nearby schools
GreatSchools rating
- NAValley View CenterGrades: K-2Distance: 0.7 mi
- 6/10York Suburban Middle SchoolGrades: 6-8Distance: 2.6 mi
- 8/10York Suburban Senior High SchoolGrades: 9-12Distance: 0.8 mi
Schools provided by the listing agent
- District: York Suburban
Source: Bright MLS. This data may not be complete. We recommend contacting the local school district to confirm school assignments for this home.
Get pre-qualified for a loan
At Zillow Home Loans, we can pre-qualify you in as little as 5 minutes with no impact to your credit score.An equal housing lender. NMLS #10287.
Sell for more on Zillow
Get a Zillow Showcase℠ listing at no additional cost and you could sell for .
$310,700
2% more+$6,214
With Zillow Showcase(estimated)$316,914
