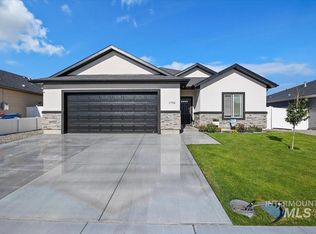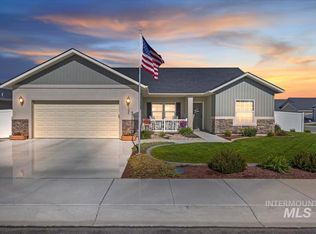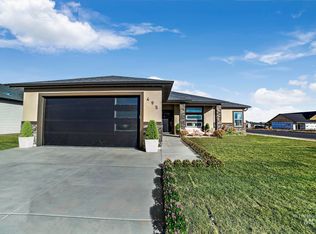Sold
Price Unknown
1796 Conner St, Twin Falls, ID 83301
3beds
3baths
1,642sqft
Single Family Residence
Built in 2022
8,276.4 Square Feet Lot
$393,900 Zestimate®
$--/sqft
$2,002 Estimated rent
Home value
$393,900
$343,000 - $453,000
$2,002/mo
Zestimate® history
Loading...
Owner options
Explore your selling options
What's special
Back on the Market...This low maintenance, quality built home, sits on a corner lot with wonderful features around every corner. LVP throughout, oak cabinets, granite counter tops, stainless kitchen appliances, under cabinet lighting in the kitchen. The master suite features a lighted trayed ceiling, walk-in tile shower, soaking tub, walk-in closet with access to the laundry room. This split bedroom floorplan has lots of storage, window blinds, a covered patio, low maintenance zero-scaped backyard, insulated and finished 3 car garage, RV Parking and so much more to discover, as you tour this beautiful home.
Zillow last checked: 8 hours ago
Listing updated: April 30, 2025 at 02:02pm
Listed by:
Tami Wonenberg 208-308-8264,
208 Real Estate, LLC - Twin Falls
Bought with:
Kaylee Duran
Re/Max Legacy
Source: IMLS,MLS#: 98914474
Facts & features
Interior
Bedrooms & bathrooms
- Bedrooms: 3
- Bathrooms: 3
- Main level bathrooms: 2
- Main level bedrooms: 3
Primary bedroom
- Level: Main
Bedroom 2
- Level: Main
Bedroom 3
- Level: Main
Kitchen
- Level: Main
Heating
- Forced Air, Natural Gas
Cooling
- Central Air
Appliances
- Included: Gas Water Heater, Dishwasher, Disposal, Microwave, Oven/Range Freestanding, Refrigerator, Water Softener Owned
Features
- Bath-Master, Bed-Master Main Level, Great Room, Double Vanity, Walk-In Closet(s), Breakfast Bar, Pantry, Kitchen Island, Granite Counters, Number of Baths Main Level: 2
- Has basement: No
- Has fireplace: No
Interior area
- Total structure area: 1,642
- Total interior livable area: 1,642 sqft
- Finished area above ground: 1,642
- Finished area below ground: 0
Property
Parking
- Total spaces: 3
- Parking features: Attached, RV Access/Parking, Driveway
- Attached garage spaces: 3
- Has uncovered spaces: Yes
Features
- Levels: One
Lot
- Size: 8,276 sqft
- Dimensions: 105 x 79
- Features: Standard Lot 6000-9999 SF, Sidewalks, Corner Lot, Auto Sprinkler System, Pressurized Irrigation Sprinkler System
Details
- Parcel number: RPT52040030060
Construction
Type & style
- Home type: SingleFamily
- Property subtype: Single Family Residence
Materials
- Stone, Stucco, Vinyl Siding
- Roof: Composition
Condition
- Year built: 2022
Utilities & green energy
- Water: Public
- Utilities for property: Sewer Connected
Community & neighborhood
Location
- Region: Twin Falls
- Subdivision: Sundance-Twin Falls
HOA & financial
HOA
- Has HOA: Yes
- HOA fee: $60 annually
Other
Other facts
- Listing terms: Cash,Conventional,FHA,VA Loan
- Ownership: Fee Simple,Fractional Ownership: No
- Road surface type: Paved
Price history
Price history is unavailable.
Public tax history
| Year | Property taxes | Tax assessment |
|---|---|---|
| 2024 | $3,036 +0.3% | $407,702 -0.8% |
| 2023 | $3,026 +304.7% | $411,173 +529.7% |
| 2022 | $748 +258.9% | $65,298 +17.9% |
Find assessor info on the county website
Neighborhood: 83301
Nearby schools
GreatSchools rating
- 2/10Lincoln Elementary SchoolGrades: PK-5Distance: 3 mi
- 3/10South Hills Middle SchoolGrades: 6-8Distance: 0.1 mi
- 8/10Twin Falls Senior High SchoolGrades: 9-12Distance: 3.8 mi
Schools provided by the listing agent
- Elementary: Oregon Trail
- Middle: South Hills
- High: Twin Falls
- District: Twin Falls School District #411
Source: IMLS. This data may not be complete. We recommend contacting the local school district to confirm school assignments for this home.


