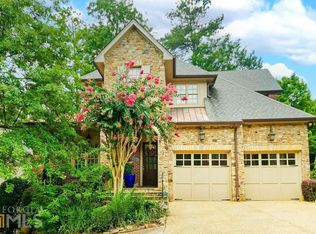Sold for $1,000,000 on 04/30/24
$1,000,000
1796 Buckhead Valley Ln, Atlanta, GA 30324
4beds
4,871sqft
SingleFamily
Built in 2004
8,712 Square Feet Lot
$1,053,100 Zestimate®
$205/sqft
$5,591 Estimated rent
Home value
$1,053,100
$969,000 - $1.15M
$5,591/mo
Zestimate® history
Loading...
Owner options
Explore your selling options
What's special
Showing on Saturday June 22nd, 12-4 pm. Your chance to live just two short miles from LENOX SQUARE AND PHIPPS PLAZA! This custom built home will have you bragging about LOCATION as it is five short minutes of I-85! Enjoying many comforts such as large rooms on main level filled with natural light, media/cinema room, open floor plan with columns and coffered ceilings. Master suite with private deck, sitting area and fireplace. Finished basement/In-Law Suite with 2nd kitchen. Luxurious master bath, two balconies on upper level and deck overlooking the backyard. Home is ELEVATOR READY w/chef's kitchen.
Facts & features
Interior
Bedrooms & bathrooms
- Bedrooms: 4
- Bathrooms: 5
- Full bathrooms: 4
- 1/2 bathrooms: 1
- Main level bathrooms: 1
Heating
- Forced air, Electric, Gas
Cooling
- Central
Appliances
- Included: Dishwasher, Garbage disposal, Microwave, Refrigerator
Features
- Double Vanity, Walk-In Closet(s), High Ceilings, Separate Shower, Garden Tub, Bookcases, Entrance Foyer, Hardwood Floors, Tray Ceiling(s)
- Flooring: Hardwood
- Basement: Finished
- Has fireplace: Yes
Interior area
- Structure area source: Owner/Seller
- Total interior livable area: 4,871 sqft
Property
Parking
- Total spaces: 4
- Parking features: Garage - Attached
- Details: 2 Car
Features
- Exterior features: Brick
Lot
- Size: 8,712 sqft
- Features: Wooded, Private Backyard
Details
- Additional structures: Garage(s)
- Parcel number: 1815502161
Construction
Type & style
- Home type: SingleFamily
- Architectural style: Traditional
Condition
- Year built: 2004
Utilities & green energy
- Water: Public Water
Green energy
- Energy efficient items: Programmable Thermostat, Double Pane/Thermo, Insulation-ceiling
Community & neighborhood
Location
- Region: Atlanta
Other
Other facts
- Appliances: Dishwasher, Refrigerator, Disposal, Cooktop - Separate, Microwave - Built In, Oven - Wall, Stainless Steel Appliance(s)
- FireplaceYN: true
- Basement: Finished, Full, Walk-Out Access, Bath Finished, Daylight
- Heating: Electric, Natural Gas, Zoned, Central
- GarageYN: true
- HeatingYN: true
- CoolingYN: true
- Flooring: Hardwood
- FireplacesTotal: 2
- ArchitecturalStyle: Traditional
- InteriorFeatures: Double Vanity, Walk-In Closet(s), High Ceilings, Separate Shower, Garden Tub, Bookcases, Entrance Foyer, Hardwood Floors, Tray Ceiling(s)
- LotFeatures: Wooded, Private Backyard
- MainLevelBathrooms: 1
- Cooling: Central Air, Zoned, Ceiling Fan(s)
- CommunityFeatures: Sidewalks
- OtherStructures: Garage(s)
- ParkingFeatures: Garage, 2 Car
- StructureType: House
- GreenEnergyEfficient: Programmable Thermostat, Double Pane/Thermo, Insulation-ceiling
- MainLevelBedrooms: 0
- AssociationAmenities: Sidewalks, Walk To Shopping, Walk To Marta
- OtherParking: 2 Car
- WaterSource: Public Water
- ConstructionMaterials: Brick 4 Sided
- FarmLandAreaSource: Owner/Seller
- LotDimensionsSource: Owner
- BuildingAreaSource: Owner/Seller
- LivingAreaSource: Owner/Seller
- BeastPropertySubType: Single Family Detached
Price history
| Date | Event | Price |
|---|---|---|
| 4/30/2024 | Sold | $1,000,000+37%$205/sqft |
Source: Public Record | ||
| 8/27/2019 | Sold | $730,000-2.7%$150/sqft |
Source: | ||
| 8/13/2019 | Pending sale | $750,000$154/sqft |
Source: On Point Realty, Inc #8600158 | ||
| 7/23/2019 | Price change | $750,000-5.1%$154/sqft |
Source: On Point Realty, Inc #8600158 | ||
| 7/2/2019 | Price change | $790,000-2.5%$162/sqft |
Source: On Point Realty, Inc #8600158 | ||
Public tax history
| Year | Property taxes | Tax assessment |
|---|---|---|
| 2024 | $11,261 +7.9% | $404,400 +2.8% |
| 2023 | $10,438 -2.2% | $393,400 +5.1% |
| 2022 | $10,671 +15.5% | $374,160 +19.4% |
Find assessor info on the county website
Neighborhood: Pine Hills
Nearby schools
GreatSchools rating
- 2/10Woodward Elementary SchoolGrades: PK-5Distance: 0.6 mi
- 4/10Sequoyah Middle SchoolGrades: 6-8Distance: 5.8 mi
- 3/10Cross Keys High SchoolGrades: 9-12Distance: 0.7 mi
Schools provided by the listing agent
- Elementary: Woodward
- Middle: Sequoyah
- High: Cross Keys
- District: 18
Source: The MLS. This data may not be complete. We recommend contacting the local school district to confirm school assignments for this home.
Get a cash offer in 3 minutes
Find out how much your home could sell for in as little as 3 minutes with a no-obligation cash offer.
Estimated market value
$1,053,100
Get a cash offer in 3 minutes
Find out how much your home could sell for in as little as 3 minutes with a no-obligation cash offer.
Estimated market value
$1,053,100
