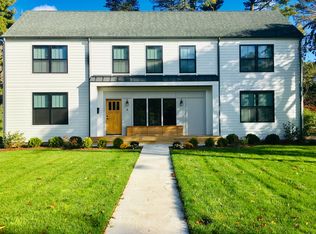One-of-a-kind gracious and elegant Dutch Colonial in the heart of Spring Glen! Set back from the street and nestled on a lovely level lot with over half an acre. Beautifully updated and maintained with stunning early 20th century architectural features including picture-frame hardwood floors, archways, 4 fireplaces, french doors, covered porches, two staircases, and high ceilings. Entry foyer leads to generous Living Room with fireplace and banquet-sized Dining Room with leaded glass window. Classic Eat-in-Kitchen with Butler's Pantry. Cozy Den/Library with built-ins and 2nd fireplace. Family Room addition off the back of the house has vaulted ceilings, built-ins, and gas fireplace. A heated sunroom with 4th fireplace rounds out the first floor. On the second floor you'll find a huge Master Bedroom Suite with Full Bathroom, double closets, and separate office. Three additional Bedrooms and two additional Bathrooms. The third floor is partially finished with a 5th Bedroom and storage space. The exterior of the home includes two covered porches, professional landscaping, mature plantings and a heated in-ground pool. Updates include: new thermopane windows, gas heat and hot water, newer mechanicals, 200 amp electrical, updated pool mechanicals, all new fencing. Conveniently located in Spring Glen Village. Walk to shops, restaurants, coffee. Minutes to Yale and Downtown! An exceptional historic home.
This property is off market, which means it's not currently listed for sale or rent on Zillow. This may be different from what's available on other websites or public sources.

