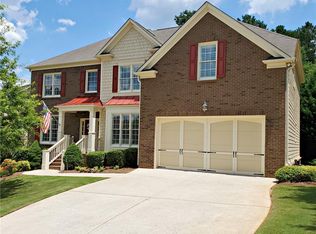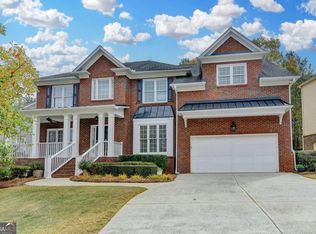REDUCED! Immaculate meticulously maintained South Forsyth home with recent neutral paint, plantation shutters and upgrades throughout! Sought-after Top - Rated Forsyth STEM school district. Home has a two-story foyer & formal living room and banquet sized dining room. Hardwood flooring entire main level. Chef's kitchen has a large walk-in pantry, granite countertops. Kitchen has open view to a spacious family room with custom built-ins and stacked stone gas starter fireplace. This elegant home offers large rooms, an open floor plan, 9 ft ceilings. Main level bedroom / office has an adjoining full bath. Master suite has trey ceiling and fan, walk-in closet, separate tub and shower and his & hers vanities with granite countertop. Three large secondary bedrooms with large walk-in closets are upstairs as well. They include a roommate bedroom with separate vanities, and an en-suite guest bedroom with full bath, HOA amenities include zero entry and Jr Olympic pool, fitness center, gorgeous clubhouse, playground, lit tennis courts and more! Convenient close in South Forsyth location - quick access for commuting.
This property is off market, which means it's not currently listed for sale or rent on Zillow. This may be different from what's available on other websites or public sources.

