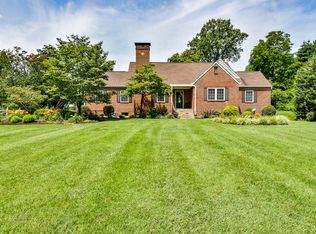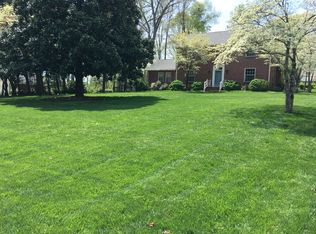PLEASE COME SEE - home is pending but buyer has home to sell first. Once in a lifetime home in Alcoa directly across the street from Springbrook park with amazing views! Spacious brick home on .97 acre lot with open yard space, lovely landscaping. Main level has formal living room and dining room, sunny office (could be BR if needed), den behind kitchen, 2 bedrooms, 1 full bath. Upstairs has 3 bedrooms and 2 full baths. Lower level rec-room with fireplace, mini kitchen. 2 car ''tandem'' garage in basement plus handyman 1/2 bath. Covered back porch to enjoy outside, fenced area for pets or small children. Per owner hardwoods under carpet in LR/DR. Roof 2011, windows 2004, HVAC 1999 and 2014 (2 systems). Windows tilt out for easy cleaning. Lovingly maintained and ready for you!
This property is off market, which means it's not currently listed for sale or rent on Zillow. This may be different from what's available on other websites or public sources.

