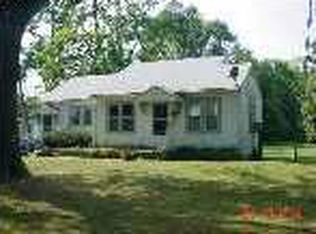Custom built craftsman style home, located outside the city limits but in close proximity to shopping, restaurants, and schools. The elegant renovations, completed in 2017, are a "must see", and include a 17-foot cathedral ceiling in the family room, preservation of the hardwood floors, solid surface countertops, all new appliances in the kitchen and luxurious bathrooms with custom tile on both the main floor and upper level. Enjoy the seclusion of almost an acre of land and a huge 28 x 48 pole barn with electricity and a furnace. There is lots of storage throughout, a covered front porch, back patio, and custom garage doors that match the beautiful front door. All appliances purchased in 2017, including the refrigerator, dishwasher, microwave, oven, washer and dryer, are included in the sale.
This property is off market, which means it's not currently listed for sale or rent on Zillow. This may be different from what's available on other websites or public sources.
