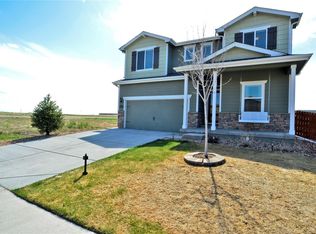Sold for $462,000
$462,000
1795 Rodeo St, Lochbuie, CO 80603
3beds
1,747sqft
Residential-Detached, Residential
Built in 2016
7,306 Square Feet Lot
$466,000 Zestimate®
$264/sqft
$2,582 Estimated rent
Home value
$466,000
$443,000 - $489,000
$2,582/mo
Zestimate® history
Loading...
Owner options
Explore your selling options
What's special
Located on a corner lot and backing to TONS of farm land, this wonderful 3BR/2BA ranch-style home has everything you need! Two of the bedrooms sit next to each other in the front of the house, separated by a full bathroom. Either of these bedrooms could also double as an office. As you go further back, you will be welcomed into a beautiful open floor plan featuring hardwood floors, upgraded lighting, plenty of windows for natural light, a large carpeted living space, dining area, and a modern kitchen. The kitchen boasts a bar-style island, black appliances, and a walk-in pantry! Off the kitchen is a combo mudroom/laundry room leading to the spacious 2-car garage. At the back of the house, you'll find the private and spacious master suite, complete with a private bathroom and walk-in closet! Head out on the back patio to grill, entertain, or just enjoy the Colorado weather as you gaze west over the open view toward the glorious Rocky Mountains! Come take a look today and see everything this amazing home has to offer!
Zillow last checked: 8 hours ago
Listing updated: August 01, 2024 at 11:37pm
Listed by:
Adam Micheli 303-443-6161,
LIV Sotheby's Intl Realty,
Eric Breslin 303-919-1665,
LIV Sotheby's Intl Realty
Bought with:
Adrian Sandoval
Source: IRES,MLS#: 984554
Facts & features
Interior
Bedrooms & bathrooms
- Bedrooms: 3
- Bathrooms: 2
- Full bathrooms: 2
- Main level bedrooms: 3
Primary bedroom
- Area: 182
- Dimensions: 14 x 13
Kitchen
- Area: 120
- Dimensions: 12 x 10
Heating
- Forced Air
Cooling
- Central Air, Ceiling Fan(s)
Appliances
- Included: Gas Range/Oven, Dishwasher, Microwave, Disposal
- Laundry: Washer/Dryer Hookups, Main Level
Features
- Eat-in Kitchen, Separate Dining Room, Open Floorplan, Pantry, Walk-In Closet(s), Kitchen Island, High Ceilings, Open Floor Plan, Walk-in Closet, 9ft+ Ceilings
- Flooring: Wood, Wood Floors
- Windows: Window Coverings
- Basement: Crawl Space
Interior area
- Total structure area: 1,747
- Total interior livable area: 1,747 sqft
- Finished area above ground: 1,747
- Finished area below ground: 0
Property
Parking
- Total spaces: 2
- Parking features: Garage - Attached
- Attached garage spaces: 2
- Details: Garage Type: Attached
Accessibility
- Accessibility features: Main Floor Bath, Accessible Bedroom
Features
- Stories: 1
- Patio & porch: Patio
- Fencing: Fenced,Wood
- Has view: Yes
- View description: Mountain(s), Hills
Lot
- Size: 7,306 sqft
- Features: Curbs, Gutters, Sidewalks, Lawn Sprinkler System, Corner Lot, Abuts Private Open Space
Details
- Additional structures: Storage
- Parcel number: R3882305
- Zoning: RES
- Special conditions: Private Owner
Construction
Type & style
- Home type: SingleFamily
- Architectural style: Contemporary/Modern,Ranch
- Property subtype: Residential-Detached, Residential
Materials
- Wood/Frame, Brick
- Roof: Composition
Condition
- Not New, Previously Owned
- New construction: No
- Year built: 2016
Details
- Builder name: LGI Homes
Utilities & green energy
- Electric: Electric
- Gas: Natural Gas
- Sewer: City Sewer
- Water: City Water, Lochbuie Water
- Utilities for property: Natural Gas Available, Electricity Available
Community & neighborhood
Community
- Community features: Park
Location
- Region: Lochbuie
- Subdivision: Blue Lake
HOA & financial
HOA
- Has HOA: Yes
- HOA fee: $75 quarterly
- Services included: Common Amenities, Management
Other
Other facts
- Listing terms: Cash,Conventional,FHA,VA Loan
- Road surface type: Paved, Asphalt
Price history
| Date | Event | Price |
|---|---|---|
| 6/7/2023 | Sold | $462,000-1.7%$264/sqft |
Source: | ||
| 4/20/2023 | Price change | $469,999-1.1%$269/sqft |
Source: | ||
| 3/31/2023 | Listed for sale | $475,000+35.7%$272/sqft |
Source: | ||
| 4/24/2020 | Sold | $350,000$200/sqft |
Source: Public Record Report a problem | ||
| 3/26/2020 | Pending sale | $350,000$200/sqft |
Source: Spaces Real Estate #907139 Report a problem | ||
Public tax history
| Year | Property taxes | Tax assessment |
|---|---|---|
| 2025 | $3,315 +3.3% | $27,820 -9.9% |
| 2024 | $3,208 +10.7% | $30,890 -1% |
| 2023 | $2,897 -8.3% | $31,190 +30.6% |
Find assessor info on the county website
Neighborhood: 80603
Nearby schools
GreatSchools rating
- 3/10Lochbuie Elementary SchoolGrades: 3-5Distance: 1.4 mi
- 2/10Weld Central Junior High SchoolGrades: 6-8Distance: 11.9 mi
- 4/10Weld Central Senior High SchoolGrades: 9-12Distance: 11.8 mi
Schools provided by the listing agent
- Elementary: Hudson
- Middle: Weld Central Jr-Sr
- High: Weld Central Jr-Sr
Source: IRES. This data may not be complete. We recommend contacting the local school district to confirm school assignments for this home.
Get a cash offer in 3 minutes
Find out how much your home could sell for in as little as 3 minutes with a no-obligation cash offer.
Estimated market value
$466,000
