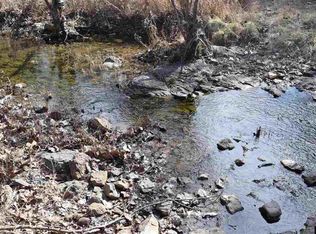This beautiful log sided home sits on 10 beautiful acres with pasture, pond and a stream that flows thru the property. The blacktop driveway with Bradford Pear trees winds back to the home just makes you feel good all over. The coy pond with fountain just off the covered front porch will relax you from your long day. Home has spacious open floor plan and gorgeous river rock fireplace and beautiful hardwood floors, 20ft tongue and groove cathedral ceilings. Kitchen has custom cabinets and granite countertops This home has 2 master suites, one on the main level and one upstairs. The other 2 bedrooms are in the lower level as well as the family room and game room. There is also a storm room in lower level. Laundry room is on main level. There is a 32X28 detached garage and 53X34 barn for toys or animals. Property has 2 wells, one for home and one for barn. The private pond you will enjoy all year round, it is stocked and lots of wildlife to enjoy.
This property is off market, which means it's not currently listed for sale or rent on Zillow. This may be different from what's available on other websites or public sources.
