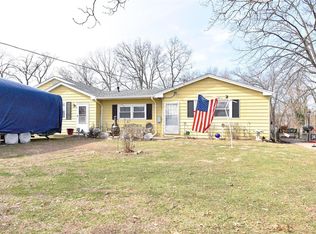Closed
Listing Provided by:
Stephanie Hogenmiller 314-566-5555,
Keller Williams Chesterfield
Bought with: Realty Executives of St. Louis
Price Unknown
1795 Gamel Cemetery Rd, Festus, MO 63028
3beds
2,256sqft
Single Family Residence
Built in 1968
0.75 Acres Lot
$301,400 Zestimate®
$--/sqft
$1,790 Estimated rent
Home value
$301,400
$286,000 - $316,000
$1,790/mo
Zestimate® history
Loading...
Owner options
Explore your selling options
What's special
This large multi level home in Festus sits on a 3/4 acre lot in town and features over 2200 sq ft of living space. Need space for the family, cars, and all the toys? This home has it all including a 30x40 (1200 sq ft) attached fully insulated garage. Walk inside and you'll appreciate the nice hardwood flooring throughout the upper level. All 3 bedrooms are generous in size and there's conveniently an entrance to the main bath from both the hall and master. The current owners use the family room on this level for an office space and sitting area. The walkout lower level features a huge kitchen with plenty of cabinetry and counter space and also separate dining. The large living room is a great space for entertaining. There's an additional den/bonus room as well that could easily be a 4th bedroom. The fenced yard and large patio is perfect for outdoor gatherings and BBQ's.
Zillow last checked: 8 hours ago
Listing updated: April 28, 2025 at 06:09pm
Listing Provided by:
Stephanie Hogenmiller 314-566-5555,
Keller Williams Chesterfield
Bought with:
Kelly Winkelman, 1999051487
Realty Executives of St. Louis
Source: MARIS,MLS#: 23044248 Originating MLS: St. Louis Association of REALTORS
Originating MLS: St. Louis Association of REALTORS
Facts & features
Interior
Bedrooms & bathrooms
- Bedrooms: 3
- Bathrooms: 2
- Full bathrooms: 1
- 1/2 bathrooms: 1
Heating
- Electric, Forced Air
Cooling
- Ceiling Fan(s), Central Air, Electric
Appliances
- Included: Electric Water Heater, Dishwasher, Disposal, Electric Range, Electric Oven
Features
- Special Millwork, Custom Cabinetry, Separate Dining
- Flooring: Hardwood
- Basement: Full,Partially Finished,Concrete,Walk-Out Access
- Has fireplace: No
- Fireplace features: Recreation Room
Interior area
- Total structure area: 2,256
- Total interior livable area: 2,256 sqft
- Finished area above ground: 1,296
- Finished area below ground: 960
Property
Parking
- Total spaces: 4
- Parking features: Additional Parking, Attached, Garage, Garage Door Opener, Off Street, Oversized, Tandem, Storage, Workshop in Garage
- Attached garage spaces: 4
Features
- Levels: Multi/Split
- Patio & porch: Deck, Patio
Lot
- Size: 0.75 Acres
- Dimensions: 106 x 295 x 70 x 283
- Features: Adjoins Wooded Area
Details
- Additional structures: Shed(s)
- Parcel number: 181.012.00006054
- Special conditions: Standard
Construction
Type & style
- Home type: SingleFamily
- Architectural style: Split Foyer,Traditional
- Property subtype: Single Family Residence
Materials
- Stone Veneer, Brick Veneer, Frame, Vinyl Siding
Condition
- Year built: 1968
Utilities & green energy
- Sewer: Lagoon
- Water: Public
Community & neighborhood
Location
- Region: Festus
- Subdivision: Choat Acres
Other
Other facts
- Listing terms: Cash,Conventional,FHA,VA Loan
- Ownership: Private
- Road surface type: Concrete
Price history
| Date | Event | Price |
|---|---|---|
| 10/30/2023 | Sold | -- |
Source: | ||
| 8/15/2023 | Pending sale | $250,000$111/sqft |
Source: | ||
| 8/11/2023 | Listed for sale | $250,000$111/sqft |
Source: | ||
Public tax history
| Year | Property taxes | Tax assessment |
|---|---|---|
| 2024 | $1,319 +0.5% | $23,300 |
| 2023 | $1,313 +0% | $23,300 |
| 2022 | $1,312 -0.1% | $23,300 |
Find assessor info on the county website
Neighborhood: 63028
Nearby schools
GreatSchools rating
- 10/10Festus Elementary SchoolGrades: K-3Distance: 0.8 mi
- 7/10Festus Middle SchoolGrades: 7-8Distance: 0.6 mi
- 8/10Festus Sr. High SchoolGrades: 9-12Distance: 0.9 mi
Schools provided by the listing agent
- Elementary: Festus Elem.
- Middle: Festus Middle
- High: Festus Sr. High
Source: MARIS. This data may not be complete. We recommend contacting the local school district to confirm school assignments for this home.
Get a cash offer in 3 minutes
Find out how much your home could sell for in as little as 3 minutes with a no-obligation cash offer.
Estimated market value
$301,400
Get a cash offer in 3 minutes
Find out how much your home could sell for in as little as 3 minutes with a no-obligation cash offer.
Estimated market value
$301,400
