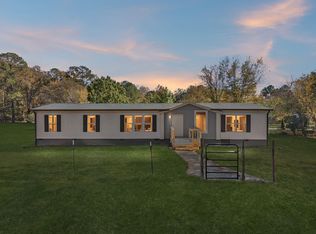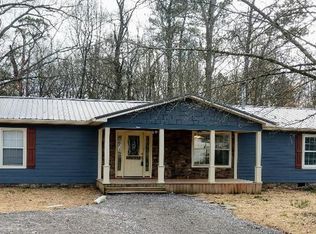Sold for $299,900
$299,900
1795 Dowdy Rd SE, Cleveland, TN 37323
3beds
1,442sqft
Single Family Residence
Built in 1976
2.45 Acres Lot
$-- Zestimate®
$208/sqft
$1,646 Estimated rent
Home value
Not available
Estimated sales range
Not available
$1,646/mo
Zestimate® history
Loading...
Owner options
Explore your selling options
What's special
Welcome to this beautifully renovated brick farmhouse, nestled on 2.45 acres of peaceful countryside. Built to last and full of charm, this home features full brick construction front and back, offering both durability and timeless appeal. Step inside to find a fresh, modern interior with new luxury vinyl plank (LVP) flooring throughout, freshly painted walls inside and out, and stylish new fixtures that add a contemporary touch. The kitchen shines with brand-new cabinets, sleek granite countertops, and stainless steel appliances—perfect for cooking and entertaining. The bathrooms have been thoughtfully updated with elegant tile showers, creating a spa-like experience. Additional updates include a newer HVAC system and a durable metal roof that's less than 15 years old, giving you peace of mind for years to come. Outside, enjoy the convenience of a covered carport and a small storage shed/barn out back—ideal for tools, hobbies, or small animals. Set in a very private and picturesque country setting, this home offers the perfect blend of rustic charm and modern upgrades. Come check us out!
Don't miss your chance to own this move-in-ready gem in a beautiful rural location. Come see it for yourself!
Zillow last checked: 8 hours ago
Listing updated: August 11, 2025 at 01:11pm
Listed by:
Lee Marshall Hobbs 423-355-1771,
Keller Williams Realty
Bought with:
Comps Non Member Licensee
COMPS ONLY
Source: Greater Chattanooga Realtors,MLS#: 1513346
Facts & features
Interior
Bedrooms & bathrooms
- Bedrooms: 3
- Bathrooms: 2
- Full bathrooms: 2
Primary bedroom
- Level: First
Primary bedroom
- Level: First
Primary bedroom
- Level: First
Primary bathroom
- Level: First
Bathroom
- Level: First
Kitchen
- Level: First
Laundry
- Level: First
Living room
- Level: First
Heating
- Central, Electric
Cooling
- Central Air, Electric
Appliances
- Included: Dishwasher, Electric Oven, Electric Range, Electric Water Heater, Microwave, Stainless Steel Appliance(s)
Features
- Granite Counters, Kitchen Island
- Has basement: No
- Has fireplace: No
Interior area
- Total structure area: 1,442
- Total interior livable area: 1,442 sqft
- Finished area above ground: 1,442
Property
Parking
- Total spaces: 2
- Parking features: Concrete, Driveway
- Carport spaces: 2
Features
- Levels: One
- Stories: 1
- Exterior features: Rain Gutters
Lot
- Size: 2.45 Acres
Details
- Parcel number: 066k A 031.00
Construction
Type & style
- Home type: SingleFamily
- Property subtype: Single Family Residence
Materials
- Brick
- Foundation: Block
- Roof: Metal
Condition
- Updated/Remodeled
- New construction: No
- Year built: 1976
Utilities & green energy
- Sewer: Septic Tank
- Water: Public
- Utilities for property: Electricity Connected, Water Available
Community & neighborhood
Location
- Region: Cleveland
- Subdivision: None
Other
Other facts
- Listing terms: Cash,Conventional,FHA,USDA Loan,VA Loan
- Road surface type: Gravel, Paved
Price history
| Date | Event | Price |
|---|---|---|
| 7/29/2025 | Sold | $299,900$208/sqft |
Source: Greater Chattanooga Realtors #1513346 Report a problem | ||
| 7/12/2025 | Contingent | $299,900$208/sqft |
Source: Greater Chattanooga Realtors #1513346 Report a problem | ||
| 6/9/2025 | Price change | $299,900-3.2%$208/sqft |
Source: Greater Chattanooga Realtors #1513346 Report a problem | ||
| 5/22/2025 | Listed for sale | $309,900+209.9%$215/sqft |
Source: Greater Chattanooga Realtors #1513346 Report a problem | ||
| 12/9/2024 | Sold | $100,000$69/sqft |
Source: Public Record Report a problem | ||
Public tax history
| Year | Property taxes | Tax assessment |
|---|---|---|
| 2025 | -- | $73,875 +62.6% |
| 2024 | $808 | $45,425 |
| 2023 | $808 | $45,425 |
Find assessor info on the county website
Neighborhood: 37323
Nearby schools
GreatSchools rating
- 5/10Taylor Elementary SchoolGrades: PK-5Distance: 3.4 mi
- 4/10Lake Forest Middle SchoolGrades: 6-8Distance: 1.4 mi
- 4/10Bradley Central High SchoolGrades: 9-12Distance: 3.6 mi
Schools provided by the listing agent
- Elementary: Waterville Elementary
- Middle: Lake Forest Middle School
- High: Cleveland High
Source: Greater Chattanooga Realtors. This data may not be complete. We recommend contacting the local school district to confirm school assignments for this home.
Get pre-qualified for a loan
At Zillow Home Loans, we can pre-qualify you in as little as 5 minutes with no impact to your credit score.An equal housing lender. NMLS #10287.

