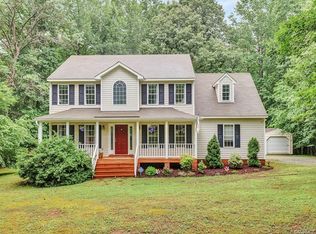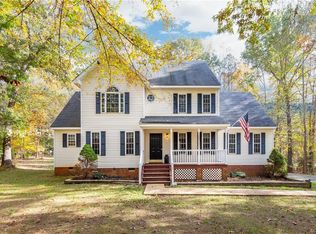Sold for $455,000 on 07/10/24
$455,000
1795 Dorset Ridge Loop, Powhatan, VA 23139
4beds
2,700sqft
Single Family Residence
Built in 1998
2.15 Acres Lot
$477,300 Zestimate®
$169/sqft
$2,995 Estimated rent
Home value
$477,300
Estimated sales range
Not available
$2,995/mo
Zestimate® history
Loading...
Owner options
Explore your selling options
What's special
Welcome to this lovely home in the Eastern Powhatan neighborhood of Dorset Ridge! Situated on a corner lot with 2.1 acres, paved driveway, a fenced in, in-ground salt water pool, a hot tub, an expansive deck, a MASSIVE DETACHED GARAGE (front section-27'x 23', back section is 43'x 15')with several entry points that can easily fit 4 vehicles plus some with additional storage space on the second level, 2,196 square feet plus about 500 additional square feet in the rec room, 4 bedrooms, and 2.5 bathrooms- there is plenty of room for everyone to spread out and enjoy all that this property has to offer. The attached garage approx 500 sq.ft. has been converted into a rec room and it heated and cooled by a mini-split. The living room flows beautifully onto the huge deck that overlooks the hot tub and pool. The second floor primary bedroom features on en-suite bathroom and a spacious walk-in closet. 3 additional generously sized bedrooms complete the 2nd floor. The pool has been professionally maintained and is ready for use. Extra special features: Rinnai tankless water heater for endless hot water and Generac whole home generator! This property is waiting for someone to come in and put their personal stamp to make this house a home! Home to be sold "AS-IS"
Zillow last checked: 8 hours ago
Listing updated: March 13, 2025 at 12:57pm
Listed by:
Jayme Wood 804-241-7468,
Fine Creek Realty,
Stefanie Wood 804-901-4844,
Fine Creek Realty
Bought with:
Jessica Sterrett, 0225262779
1st Class Real Estate Premier Homes
Mindy Bandy, 0225210670
1st Class Real Estate Premier Homes
Source: CVRMLS,MLS#: 2412761 Originating MLS: Central Virginia Regional MLS
Originating MLS: Central Virginia Regional MLS
Facts & features
Interior
Bedrooms & bathrooms
- Bedrooms: 4
- Bathrooms: 3
- Full bathrooms: 2
- 1/2 bathrooms: 1
Primary bedroom
- Description: Carpet, walk-in closet
- Level: Second
- Dimensions: 17.5 x 13.9
Bedroom 2
- Description: Carpet
- Level: Second
- Dimensions: 12.9 x 10.6
Bedroom 3
- Description: Carpet
- Level: Second
- Dimensions: 12.3 x 11.9
Bedroom 4
- Description: Carpet
- Level: Second
- Dimensions: 23.8 x 13.5
Dining room
- Description: Hardwood Floors
- Level: First
- Dimensions: 13.2 x 11.5
Other
- Description: Tub & Shower
- Level: Second
Half bath
- Level: First
Kitchen
- Description: Tile, eat-in
- Level: First
- Dimensions: 18.8 x 12.9
Laundry
- Description: Tile
- Level: First
- Dimensions: 9.6 x 5.11
Living room
- Description: Hardwood floors
- Level: First
- Dimensions: 23.3 x 13.5
Recreation
- Description: Heated and cooled bonus room
- Level: First
- Dimensions: 23.8 x 21.2
Heating
- Electric, Zoned
Cooling
- Central Air, Zoned
Appliances
- Included: Propane Water Heater
Features
- Dining Area, Separate/Formal Dining Room, Eat-in Kitchen, Hot Tub/Spa
- Flooring: Carpet, Wood
- Has basement: No
- Attic: Pull Down Stairs
- Has fireplace: No
Interior area
- Total interior livable area: 2,700 sqft
- Finished area above ground: 2,700
Property
Parking
- Total spaces: 4
- Parking features: Driveway, Detached, Garage, Oversized, Paved, Workshop in Garage
- Garage spaces: 4
- Has uncovered spaces: Yes
Features
- Levels: Two
- Stories: 2
- Patio & porch: Front Porch, Deck
- Exterior features: Deck, Paved Driveway
- Pool features: Fenced, In Ground, Pool
- Has spa: Yes
- Spa features: Hot Tub
- Fencing: None
Lot
- Size: 2.15 Acres
Details
- Parcel number: 041D28
- Zoning description: R-U
Construction
Type & style
- Home type: SingleFamily
- Architectural style: Two Story
- Property subtype: Single Family Residence
Materials
- Frame, Vinyl Siding
- Roof: Composition
Condition
- Resale
- New construction: No
- Year built: 1998
Utilities & green energy
- Sewer: Septic Tank
- Water: Well
Community & neighborhood
Location
- Region: Powhatan
- Subdivision: Dorset Ridge
Other
Other facts
- Ownership: Individuals
- Ownership type: Sole Proprietor
Price history
| Date | Event | Price |
|---|---|---|
| 7/10/2024 | Sold | $455,000-4.2%$169/sqft |
Source: | ||
| 6/14/2024 | Pending sale | $475,000$176/sqft |
Source: | ||
| 6/7/2024 | Listed for sale | $475,000+58.3%$176/sqft |
Source: | ||
| 12/8/2016 | Sold | $300,000-3.2%$111/sqft |
Source: | ||
| 8/30/2016 | Listing removed | $309,950$115/sqft |
Source: Hank Cosby Real Estate #1629201 Report a problem | ||
Public tax history
| Year | Property taxes | Tax assessment |
|---|---|---|
| 2023 | $2,933 +5.2% | $425,000 +17.4% |
| 2022 | $2,788 -3.3% | $362,100 +6.7% |
| 2021 | $2,884 | $339,300 |
Find assessor info on the county website
Neighborhood: 23139
Nearby schools
GreatSchools rating
- 6/10Flat Rock Elementary SchoolGrades: PK-5Distance: 1.7 mi
- 5/10Powhatan Jr. High SchoolGrades: 6-8Distance: 6.6 mi
- 6/10Powhatan High SchoolGrades: 9-12Distance: 1.6 mi
Schools provided by the listing agent
- Elementary: Flat Rock
- Middle: Powhatan
- High: Powhatan
Source: CVRMLS. This data may not be complete. We recommend contacting the local school district to confirm school assignments for this home.
Get a cash offer in 3 minutes
Find out how much your home could sell for in as little as 3 minutes with a no-obligation cash offer.
Estimated market value
$477,300
Get a cash offer in 3 minutes
Find out how much your home could sell for in as little as 3 minutes with a no-obligation cash offer.
Estimated market value
$477,300

