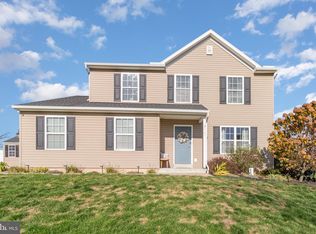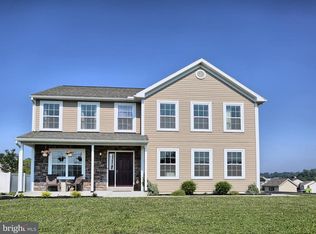Sold for $415,000 on 09/29/23
$415,000
1795 Campus Rd, Elizabethtown, PA 17022
3beds
2,446sqft
Single Family Residence
Built in 2011
0.46 Acres Lot
$478,100 Zestimate®
$170/sqft
$2,618 Estimated rent
Home value
$478,100
$454,000 - $502,000
$2,618/mo
Zestimate® history
Loading...
Owner options
Explore your selling options
What's special
Situated within the sought-after Elizabethtown Area School District, this exceptional property has undergone a complete renovation, transforming it into a modern haven of comfort and style. Boasting a total of 4 bedrooms and 3.5 bathrooms, this residence is located at 1795 Campus Rd. in Elizabethtown, Lancaster County. The exterior boasts immaculate curb appeal with newly added downspout extensions, updated landscaping, and fresh exterior lighting. Entering the home's foyer, you'll be greeted by newly painted walls, ceilings, and trim, along with durable and stylish vinyl plank flooring. Continuing into the dining room, you'll be met with new vinyl plank flooring and a stylish new chandelier contributing to the ambiance. The kitchen has undergone a complete transformation, featuring new custom kitchen cabinets, countertops, and custom island installed by John H Myers. Fresh paint on walls, ceilings, and trim brightens the space, complemented by a stunning new tile backsplash and durable tile flooring. The kitchen's functionality has been enhanced with new exterior and closet doors, a wire shelf, and hardware. New appliances including a range, hood, and dishwasher have been installed. A new sink, faucet, and lighting fixtures have been added, along with new baseboard and casing throughout. Heading upstairs, each bedroom has been thoughtfully updated, with new paint, trim, and carpet. The full hall bath has been transformed along with a new mirror, vanity, faucet, and towel bar kit, making modern meet luxury. The basement has been renovated for both comfort and style, with drylock walls providing durability and a clean aesthetic. The basement bath has been refreshed with drylock walls, new paint, a mirror, vanity, faucet, towel bar kit, toilet, and shower fixtures. The laundry/utility area has been enhanced with a new bifold door, laundry hookups, dryer vent, and hose bibbs. The garage entrance has been made secure with a new fire-rated door to the kitchen. The garage floor has been upgraded with a speckle epoxy kit, while the walls have been painted with kilz. The entire house has undergone exceptional updates, including the installation of a new inside and outside HVAC unit, as well as a new hot water heater. The electrical system has been serviced and inspected, with new switches, outlets, and GFCIs installed. Don't miss the opportunity to own this beautifully renovated property that seamlessly combines modern comfort with timeless charm. With its meticulous updates and thoughtfully designed features, this residence offers both style and functionality.
Zillow last checked: 8 hours ago
Listing updated: September 29, 2023 at 07:32am
Listed by:
Liz Hamberger 717-577-0814,
Keller Williams Keystone Realty,
Listing Team: Liz Hamberger Team
Bought with:
Jordan Moyer, RS314791
Coldwell Banker Realty
Source: Bright MLS,MLS#: PALA2038072
Facts & features
Interior
Bedrooms & bathrooms
- Bedrooms: 3
- Bathrooms: 4
- Full bathrooms: 3
- 1/2 bathrooms: 1
- Main level bathrooms: 1
Basement
- Area: 750
Heating
- Forced Air, Propane
Cooling
- Central Air, Electric
Appliances
- Included: Dishwasher, Stainless Steel Appliance(s), Electric Water Heater
- Laundry: Hookup
Features
- Kitchen Island, Dining Area, Family Room Off Kitchen, Bathroom - Tub Shower, Upgraded Countertops, Walk-In Closet(s)
- Flooring: Carpet, Luxury Vinyl
- Basement: Full,Finished
- Has fireplace: No
Interior area
- Total structure area: 2,446
- Total interior livable area: 2,446 sqft
- Finished area above ground: 1,696
- Finished area below ground: 750
Property
Parking
- Total spaces: 2
- Parking features: Storage, Garage Faces Rear, Attached, Off Street, Driveway
- Attached garage spaces: 2
- Has uncovered spaces: Yes
Accessibility
- Accessibility features: 2+ Access Exits, Accessible Electrical and Environmental Controls
Features
- Levels: Two
- Stories: 2
- Patio & porch: Porch
- Pool features: None
- Fencing: Back Yard,Vinyl
Lot
- Size: 0.46 Acres
Details
- Additional structures: Above Grade, Below Grade
- Parcel number: 4602608500000
- Zoning: RES
- Special conditions: Standard
Construction
Type & style
- Home type: SingleFamily
- Architectural style: Colonial
- Property subtype: Single Family Residence
Materials
- Vinyl Siding, Stick Built
- Foundation: Concrete Perimeter
- Roof: Architectural Shingle
Condition
- Excellent
- New construction: No
- Year built: 2011
- Major remodel year: 2023
Details
- Builder model: JAMESTOWN
- Builder name: FORINO CO.
Utilities & green energy
- Electric: 200+ Amp Service
- Sewer: Public Sewer
- Water: Public
Community & neighborhood
Security
- Security features: Carbon Monoxide Detector(s), Smoke Detector(s)
Location
- Region: Elizabethtown
- Subdivision: Featherton Crossing
- Municipality: MT JOY TWP
HOA & financial
HOA
- Has HOA: Yes
- HOA fee: $85 quarterly
Other
Other facts
- Listing agreement: Exclusive Right To Sell
- Listing terms: Cash,Conventional,FHA,VA Loan,USDA Loan
- Ownership: Fee Simple
Price history
| Date | Event | Price |
|---|---|---|
| 9/29/2023 | Sold | $415,000-1.2%$170/sqft |
Source: | ||
| 9/8/2023 | Contingent | $419,995$172/sqft |
Source: | ||
| 8/31/2023 | Price change | $419,995-1.2%$172/sqft |
Source: | ||
| 8/23/2023 | Price change | $424,9000%$174/sqft |
Source: | ||
| 8/17/2023 | Listed for sale | $424,995$174/sqft |
Source: | ||
Public tax history
| Year | Property taxes | Tax assessment |
|---|---|---|
| 2025 | $5,523 +2.5% | $212,900 |
| 2024 | $5,390 +9.2% | $212,900 +6.8% |
| 2023 | $4,935 +4.4% | $199,300 |
Find assessor info on the county website
Neighborhood: 17022
Nearby schools
GreatSchools rating
- NARheems El SchoolGrades: K-2Distance: 1 mi
- 6/10Elizabethtown Area Middle SchoolGrades: 6-8Distance: 1.7 mi
- 7/10Elizabethtown Area Senior High SchoolGrades: 9-12Distance: 1.7 mi
Schools provided by the listing agent
- Elementary: Rheems
- High: Elizabethtown Area
- District: Elizabethtown Area
Source: Bright MLS. This data may not be complete. We recommend contacting the local school district to confirm school assignments for this home.

Get pre-qualified for a loan
At Zillow Home Loans, we can pre-qualify you in as little as 5 minutes with no impact to your credit score.An equal housing lender. NMLS #10287.
Sell for more on Zillow
Get a free Zillow Showcase℠ listing and you could sell for .
$478,100
2% more+ $9,562
With Zillow Showcase(estimated)
$487,662
