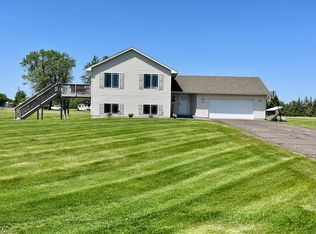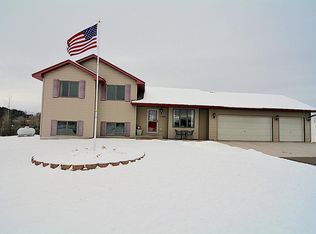Closed
$380,000
1795 112th Ave, Princeton, MN 55371
3beds
1,944sqft
Single Family Residence
Built in 2005
2.5 Acres Lot
$382,600 Zestimate®
$195/sqft
$2,324 Estimated rent
Home value
$382,600
Estimated sales range
Not available
$2,324/mo
Zestimate® history
Loading...
Owner options
Explore your selling options
What's special
Beautufully renovated split-level home nestled on 2.5 acres! This home features arched ceilings, an open concept, two upper level bedrooms with walk in closets (to include the primary), custom interior paint, a kitched with SS appliances and breakfast area. A lower level offering a third bedroom. family room, office area and walkout access amongst so much more! Bask in natural light indoors or relish exterior living amidst your choice of either deck or patio as both overlook the surrounding greenspace!
What's more, this property is just minutes from downtown Princeton along with the Princeton Speedway, Princeton Golf Course, schools, highway access, Sandy Lake Beach and a variety of other nearby amenities to include shopping, dining and entertainment. This inviting home is clean, turn key and awaits both you and yours!
Zillow last checked: 8 hours ago
Listing updated: April 14, 2025 at 09:01am
Listed by:
Josh Savageau 651-329-7392,
Keller Williams Classic Realty,
Niles Lee 651-900-4140
Bought with:
Jeffrey Storms
Bridge Realty, LLC
Source: NorthstarMLS as distributed by MLS GRID,MLS#: 6675967
Facts & features
Interior
Bedrooms & bathrooms
- Bedrooms: 3
- Bathrooms: 2
- Full bathrooms: 1
- 3/4 bathrooms: 1
Bedroom 1
- Level: Upper
- Area: 130 Square Feet
- Dimensions: 13x10
Bedroom 2
- Level: Upper
- Area: 100 Square Feet
- Dimensions: 10x10
Bedroom 3
- Level: Lower
- Area: 99 Square Feet
- Dimensions: 11x9
Deck
- Level: Upper
- Area: 210 Square Feet
- Dimensions: 15x14
Dining room
- Level: Upper
- Area: 100 Square Feet
- Dimensions: 10x10
Family room
- Level: Lower
- Area: 322 Square Feet
- Dimensions: 23x14
Foyer
- Level: Main
- Area: 35 Square Feet
- Dimensions: 7x5
Kitchen
- Level: Upper
- Area: 110 Square Feet
- Dimensions: 11x10
Living room
- Level: Upper
- Area: 182 Square Feet
- Dimensions: 14x13
Office
- Level: Lower
- Area: 72 Square Feet
- Dimensions: 9x8
Patio
- Level: Lower
- Area: 195 Square Feet
- Dimensions: 15x13
Heating
- Forced Air
Cooling
- Central Air
Appliances
- Included: Dishwasher, Microwave, Range, Refrigerator, Stainless Steel Appliance(s)
Features
- Basement: Daylight,Finished,Full,Walk-Out Access
- Has fireplace: No
Interior area
- Total structure area: 1,944
- Total interior livable area: 1,944 sqft
- Finished area above ground: 972
- Finished area below ground: 806
Property
Parking
- Total spaces: 2
- Parking features: Attached, Asphalt
- Attached garage spaces: 2
- Details: Garage Dimensions (22x22)
Accessibility
- Accessibility features: None
Features
- Levels: Multi/Split
- Patio & porch: Deck, Patio
- Fencing: None
Lot
- Size: 2.50 Acres
- Dimensions: 306 x 355
- Features: Many Trees
Details
- Additional structures: Storage Shed
- Foundation area: 972
- Parcel number: 068020020
- Zoning description: Residential-Single Family
Construction
Type & style
- Home type: SingleFamily
- Property subtype: Single Family Residence
Materials
- Vinyl Siding
- Roof: Pitched
Condition
- Age of Property: 20
- New construction: No
- Year built: 2005
Utilities & green energy
- Gas: Propane
- Sewer: Private Sewer, Septic System Compliant - Yes, Tank with Drainage Field
- Water: Private, Well
Community & neighborhood
Location
- Region: Princeton
- Subdivision: Shepherds Hollow
HOA & financial
HOA
- Has HOA: No
Other
Other facts
- Road surface type: Paved
Price history
| Date | Event | Price |
|---|---|---|
| 4/11/2025 | Sold | $380,000+2.7%$195/sqft |
Source: | ||
| 3/20/2025 | Pending sale | $369,900$190/sqft |
Source: | ||
| 2/27/2025 | Listed for sale | $369,900+33.1%$190/sqft |
Source: | ||
| 1/14/2025 | Sold | $278,000-15.7%$143/sqft |
Source: Public Record | ||
| 10/18/2024 | Price change | $329,900-2.7%$170/sqft |
Source: | ||
Public tax history
| Year | Property taxes | Tax assessment |
|---|---|---|
| 2024 | $3,368 +4.3% | $337,600 +7.3% |
| 2023 | $3,230 +24.7% | $314,500 +6.8% |
| 2022 | $2,590 | $294,400 +42.4% |
Find assessor info on the county website
Neighborhood: 55371
Nearby schools
GreatSchools rating
- 7/10Princeton Intermediate SchoolGrades: 3-5Distance: 2.8 mi
- 6/10Princeton Middle SchoolGrades: 6-8Distance: 3.2 mi
- 6/10Princeton Senior High SchoolGrades: 9-12Distance: 2.8 mi

Get pre-qualified for a loan
At Zillow Home Loans, we can pre-qualify you in as little as 5 minutes with no impact to your credit score.An equal housing lender. NMLS #10287.
Sell for more on Zillow
Get a free Zillow Showcase℠ listing and you could sell for .
$382,600
2% more+ $7,652
With Zillow Showcase(estimated)
$390,252
