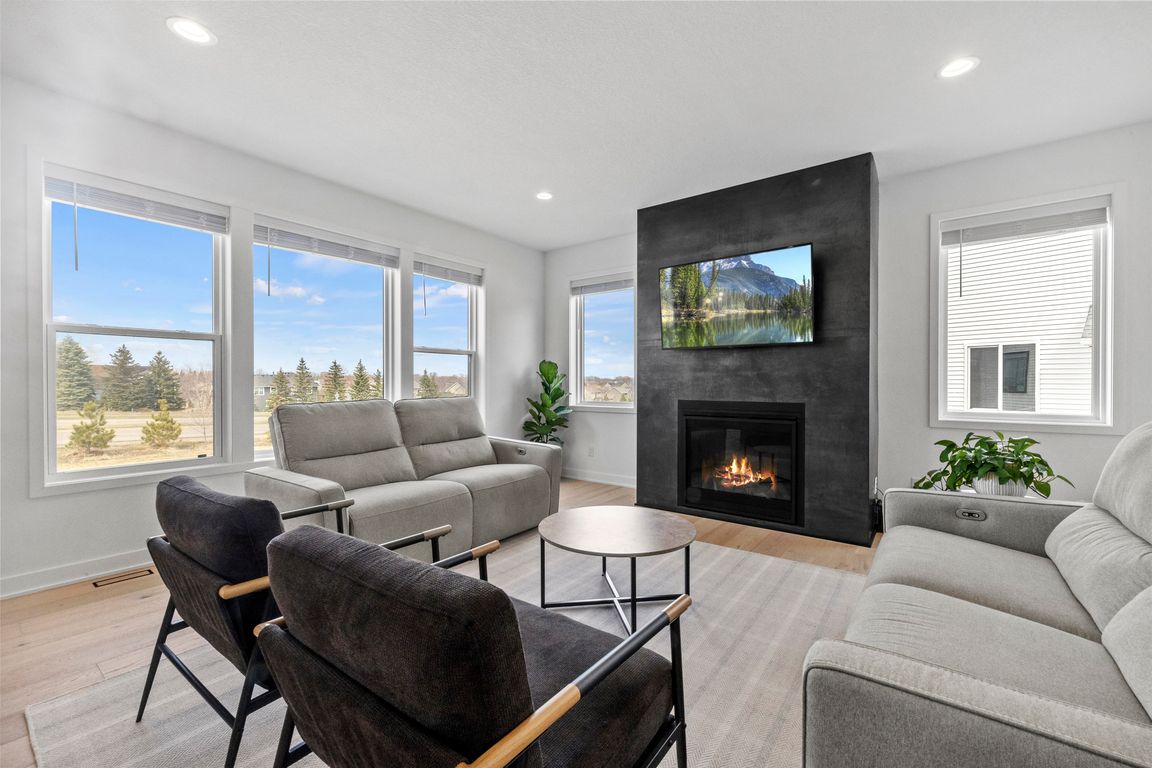
Active with contingency
$699,900
4beds
3,724sqft
17949 Hidden Creek Trl, Lakeville, MN 55044
4beds
3,724sqft
Single family residence
Built in 2023
0.33 Acres
3 Attached garage spaces
$188 price/sqft
What's special
Welcome to your better-than-new dream home in a prime Lakeville location! Packed with quality upgrades this home brings 4 bedrooms, 3 bathrooms, and a generous 1/3 acre lot, it offers the perfect mix of open-concept living and cozy charm. Skip the wait—and the rising costs—of new construction. This one’s ready for you to ...
- 214 days |
- 428 |
- 19 |
Source: NorthstarMLS as distributed by MLS GRID,MLS#: 6686023
Travel times
Kitchen
Living Room
Dining Room
Zillow last checked: 8 hours ago
Listing updated: November 12, 2025 at 12:55pm
Listed by:
Jared Stoneman 952-406-1242,
Pemberton RE,
Ryan S. Johnson 612-816-5764
Source: NorthstarMLS as distributed by MLS GRID,MLS#: 6686023
Facts & features
Interior
Bedrooms & bathrooms
- Bedrooms: 4
- Bathrooms: 3
- Full bathrooms: 1
- 3/4 bathrooms: 1
- 1/2 bathrooms: 1
Rooms
- Room types: Living Room, Dining Room, Kitchen, Office, Mud Room, Bedroom 1, Bedroom 2, Bedroom 3, Bedroom 4
Bedroom 1
- Level: Upper
- Area: 198 Square Feet
- Dimensions: 18x11
Bedroom 2
- Level: Upper
- Area: 120 Square Feet
- Dimensions: 12x10
Bedroom 3
- Level: Upper
- Area: 90 Square Feet
- Dimensions: 9x10
Bedroom 4
- Level: Upper
- Area: 210 Square Feet
- Dimensions: 15x14
Dining room
- Level: Main
- Area: 120 Square Feet
- Dimensions: 15x8
Kitchen
- Level: Main
- Area: 221 Square Feet
- Dimensions: 17x13
Living room
- Level: Main
- Area: 289 Square Feet
- Dimensions: 17x17
Mud room
- Level: Main
- Area: 66 Square Feet
- Dimensions: 6x11
Office
- Level: Main
- Area: 168 Square Feet
- Dimensions: 12x14
Heating
- Forced Air
Cooling
- Central Air
Appliances
- Included: Air-To-Air Exchanger, Dishwasher, Disposal, Dryer, Exhaust Fan, Range, Wall Oven
Features
- Basement: Daylight
- Number of fireplaces: 1
Interior area
- Total structure area: 3,724
- Total interior livable area: 3,724 sqft
- Finished area above ground: 2,516
- Finished area below ground: 0
Video & virtual tour
Property
Parking
- Total spaces: 3
- Parking features: Attached, Asphalt
- Attached garage spaces: 3
Accessibility
- Accessibility features: None
Features
- Levels: Two
- Stories: 2
Lot
- Size: 0.33 Acres
- Dimensions: 63 x 164 x 109 x 181
Details
- Foundation area: 1208
- Parcel number: 223298001130
- Zoning description: Residential-Single Family
Construction
Type & style
- Home type: SingleFamily
- Property subtype: Single Family Residence
Materials
- Fiber Board, Concrete, Frame
Condition
- Age of Property: 2
- New construction: No
- Year built: 2023
Utilities & green energy
- Electric: 150 Amp Service
- Gas: Natural Gas
- Sewer: City Sewer/Connected
- Water: City Water/Connected
Community & HOA
Community
- Subdivision: Highview Ridge
HOA
- Has HOA: No
Location
- Region: Lakeville
Financial & listing details
- Price per square foot: $188/sqft
- Tax assessed value: $105,200
- Annual tax amount: $1,362
- Date on market: 4/14/2025
- Cumulative days on market: 211 days