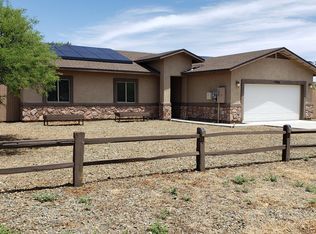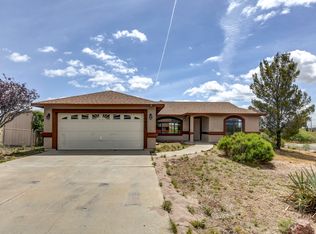BEAUTIFUL CUSTOM HOUSE WITH THE RIGHT AMOUNT OF PERSONAL TOUCHES TO MAKE THIS FEEL LIKE HOME. EXTRA DETACHED ROOM WILL WORK GREAT FOR AN OFFICE OR PLAY ROOM FOR THE GRAND-KIDS. DETACHED STORAGE SHED OR SMALL WORK SHOP. CUSTOM DESIGNED DOORS AND CABINETS THROUGHOUT HOME. ACCESS TO SUB-FLOOR THROUGH BLOCK STEM-WALL. RV PAD WITH POWER AND ACCESS TO SEPTIC CLEAN-OUTS. VERY QUIET NEIGHBORHOOD THAT PROVIDES THAT FEELING OF BEING IN THE COUNTRY. REAR DECK ALLOWS TO ENJOY THE SUNSHINE. THIS HOME IS MOVE-IN READY. ONE OWNER HOME SINCE IT WAS BUILT. WELL CARED FOR. HOME IS NEXT TO STATE LAND WITH GREAT VIEWS.
This property is off market, which means it's not currently listed for sale or rent on Zillow. This may be different from what's available on other websites or public sources.

