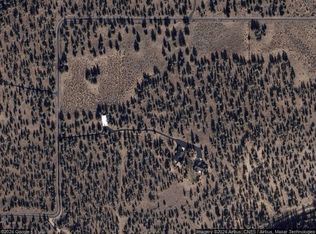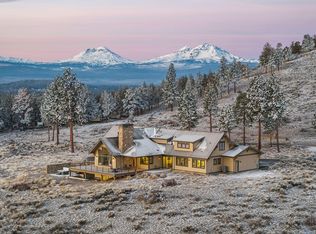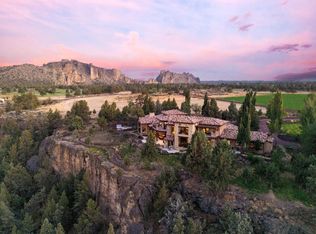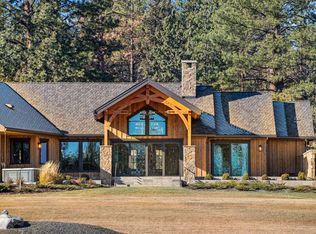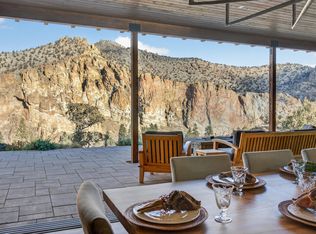Nestled in a breathtaking location, this timeless estate offers sweeping views of the majestic Cascade Mountains and Whychus Creek Canyon. Surrounded by luxurious gardens, the home stands in contrast to the low-maintenance high desert landscapes that dominate the nearly 40-acre property and the sparsely developed land around it. With European-inspired elegance, this estate boasts an array of exceptional features, including a lighted tennis court, three stunning rock fireplaces, and expansive aggregate patios—both covered and uncovered. Additional highlights include a heated dog kennel, solarium, sunroom, formal and informal dining spaces, and an oversized family room. The home offers four bedrooms, each with an ensuite bathroom, including a main floor primary suite with two full baths, separate closets, and a chef's kitchen with a large pantry. Enjoy the convenience of a three-car garage with ample attic storage for all your toys.
Active
$3,999,000
17945 Mountain View Rd, Sisters, OR 97759
4beds
7baths
7,663sqft
Est.:
Single Family Residence
Built in 1982
39.54 Acres Lot
$-- Zestimate®
$522/sqft
$-- HOA
What's special
- 7 days |
- 351 |
- 8 |
Zillow last checked: 8 hours ago
Listing updated: February 04, 2026 at 03:51pm
Listed by:
Ponderosa Properties 541-549-2002
Source: Oregon Datashare,MLS#: 220214782
Tour with a local agent
Facts & features
Interior
Bedrooms & bathrooms
- Bedrooms: 4
- Bathrooms: 7
Heating
- Fireplace(s), Electric, Forced Air, Heat Pump, Wood
Cooling
- Heat Pump
Appliances
- Included: Dishwasher, Double Oven, Dryer, Range, Range Hood, Refrigerator, Trash Compactor, Washer, Water Heater, Other
Features
- Breakfast Bar, Ceiling Fan(s), Granite Counters, Kitchen Island, Linen Closet, Pantry, Primary Downstairs, Shower/Tub Combo, Stone Counters, Tile Counters, Tile Shower, Vaulted Ceiling(s), Walk-In Closet(s)
- Flooring: Carpet, Hardwood, Stone, Tile
- Windows: Bay Window(s), Double Pane Windows, Wood Frames
- Basement: None
- Has fireplace: Yes
- Fireplace features: Family Room, Insert, Living Room, Office, Wood Burning
- Common walls with other units/homes: No Common Walls
Interior area
- Total structure area: 7,663
- Total interior livable area: 7,663 sqft
Property
Parking
- Total spaces: 3
- Parking features: Attached, Concrete, Driveway, Garage Door Opener, Gated, RV Access/Parking
- Attached garage spaces: 3
- Has uncovered spaces: Yes
Features
- Levels: Two
- Stories: 2
- Patio & porch: Deck, Patio
- Has view: Yes
- View description: Canyon, Mountain(s), Creek/Stream, Panoramic, Park/Greenbelt, Territorial, Valley
- Has water view: Yes
- Water view: Creek/Stream
- Waterfront features: Pond
Lot
- Size: 39.54 Acres
- Features: Garden, Native Plants, Rock Outcropping, Sprinklers In Front
Details
- Additional parcels included: 135693 and 168162
- Parcel number: 135693
- Zoning description: EFUSC, WA
- Special conditions: Standard
Construction
Type & style
- Home type: SingleFamily
- Architectural style: Tudor
- Property subtype: Single Family Residence
Materials
- Frame
- Foundation: Slab
- Roof: Tile
Condition
- New construction: No
- Year built: 1982
Details
- Builder name: Glenn Miller
Utilities & green energy
- Sewer: Septic Tank, Standard Leach Field
- Water: Well
Community & HOA
Community
- Security: Carbon Monoxide Detector(s), Smoke Detector(s)
HOA
- Has HOA: No
Location
- Region: Sisters
Financial & listing details
- Price per square foot: $522/sqft
- Tax assessed value: $2,216,070
- Annual tax amount: $40,350
- Date on market: 2/4/2026
- Cumulative days on market: 311 days
- Listing terms: Cash,Conventional,VA Loan
- Inclusions: All Kitchen appliances, washer/dryer
- Road surface type: Paved
Estimated market value
Not available
Estimated sales range
Not available
$6,641/mo
Price history
Price history
| Date | Event | Price |
|---|---|---|
| 2/4/2026 | Listed for sale | $3,999,000$522/sqft |
Source: | ||
| 2/1/2026 | Listing removed | $3,999,000$522/sqft |
Source: | ||
| 4/2/2025 | Listed for sale | $3,999,000$522/sqft |
Source: | ||
| 3/28/2025 | Listing removed | $3,999,000$522/sqft |
Source: | ||
| 8/25/2023 | Listed for sale | $3,999,000+126.4%$522/sqft |
Source: | ||
Public tax history
Public tax history
| Year | Property taxes | Tax assessment |
|---|---|---|
| 2016 | -- | $1,777,720 +3% |
| 2015 | $26,990 +12.6% | $1,725,950 +3% |
| 2014 | $23,968 | $1,675,680 |
Find assessor info on the county website
BuyAbility℠ payment
Est. payment
$22,687/mo
Principal & interest
$19387
Property taxes
$1900
Home insurance
$1400
Climate risks
Neighborhood: 97759
Nearby schools
GreatSchools rating
- 8/10Sisters Elementary SchoolGrades: K-4Distance: 7.2 mi
- 6/10Sisters Middle SchoolGrades: 5-8Distance: 8.3 mi
- 8/10Sisters High SchoolGrades: 9-12Distance: 8.4 mi
Schools provided by the listing agent
- Elementary: Sisters Elem
- Middle: Sisters Middle
- High: Sisters High
Source: Oregon Datashare. This data may not be complete. We recommend contacting the local school district to confirm school assignments for this home.
- Loading
- Loading
