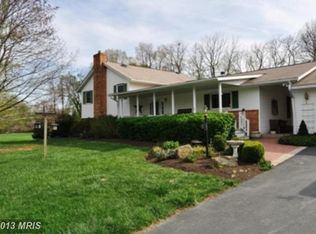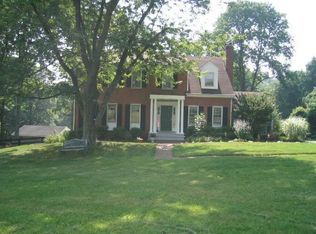GREAT RENOVATION * HUGE COLONIAL W/GRAND ENTRY FOYER, SPIRAL STAIRCASE & SOARING CEILINGS * SITS ON 3+ ACRES W/BEST VIEWS IMAGINABLE: SIDES TO VINEYARD & HORSE FARM W/WINERY BEHIND HOME *HOME SITED PERFECTLY AMONG TREES & LOT IS HORSE READY W/PASTURE & SMALL STABLE * RENO INC: 3 NEW H/VAC SYSTEMS, 2 NEW DECKS, UPDATED BATHS, 2-TONE PAINT, NEW CARPET UL & FR. ALL NEW H'DWARE * UPDATED BATHS & MORE
This property is off market, which means it's not currently listed for sale or rent on Zillow. This may be different from what's available on other websites or public sources.


