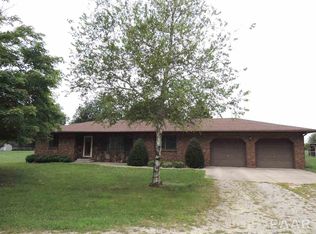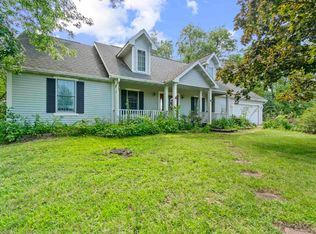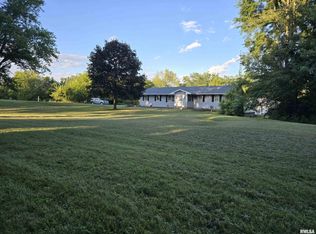Sold for $280,000
$280,000
17943 Red Shale Hill Rd, Pekin, IL 61554
5beds
2,544sqft
Single Family Residence, Residential
Built in 1960
4.5 Acres Lot
$329,800 Zestimate®
$110/sqft
$2,181 Estimated rent
Home value
$329,800
$307,000 - $359,000
$2,181/mo
Zestimate® history
Loading...
Owner options
Explore your selling options
What's special
Hobbyists, land lovers, & horse lovers - THIS MAY BE THE HOME YOU HAVE BEEN LOOKING FOR! This home is situated on 4.5 acres and checks so many boxes. Main floor features hard-wood floors, an updated kitchen with appliances that stay, large formal dining space with built ins, 2 bedrooms on the main that were used for an office and storage, main floor bath and laundry room combo, and even a sunroom with dual access to the home and garage. The upstairs has a large master suite with private bath and his/hers closets. There are 2 additional large bedrooms upstairs, one with a walk-in closet. Home has an attached 1 stall garage. Then we go outside.... Large garage/barn (no animals housed here) with electricity and could fit 2-3 cars if needed, or for toy storage. Large lean to housed all of their horse needs. No horses on property since 2017, L-shaped fenced pasture. Large kennel building (see agent notes) has an office room and 2 kennel rooms. No longer able for commercial use, needs ceiling repaired, roof 5 yrs old. Possibilities are end-less! Home inspection report provided. Sold AS IS.
Zillow last checked: 8 hours ago
Listing updated: October 08, 2023 at 01:01pm
Listed by:
Steffi Tanner Pref:309-349-6484,
The Real Estate Group Inc.
Bought with:
Non-Member Non-Member
Non-Member
Source: RMLS Alliance,MLS#: PA1244100 Originating MLS: Peoria Area Association of Realtors
Originating MLS: Peoria Area Association of Realtors

Facts & features
Interior
Bedrooms & bathrooms
- Bedrooms: 5
- Bathrooms: 3
- Full bathrooms: 3
Bedroom 1
- Level: Upper
- Dimensions: 19ft 5in x 13ft 3in
Bedroom 2
- Level: Upper
- Dimensions: 15ft 1in x 11ft 1in
Bedroom 3
- Level: Upper
- Dimensions: 12ft 5in x 11ft 1in
Bedroom 4
- Level: Main
- Dimensions: 9ft 9in x 9ft 1in
Bedroom 5
- Level: Main
- Dimensions: 10ft 0in x 9ft 1in
Other
- Level: Main
- Dimensions: 10ft 1in x 12ft 7in
Other
- Area: 0
Additional room
- Description: Sunroom
- Level: Main
- Dimensions: 17ft 4in x 7ft 3in
Family room
- Level: Main
- Dimensions: 28ft 7in x 11ft 2in
Kitchen
- Level: Main
- Dimensions: 11ft 2in x 12ft 7in
Laundry
- Level: Main
- Dimensions: 11ft 1in x 7ft 7in
Living room
- Level: Main
- Dimensions: 22ft 9in x 13ft 2in
Main level
- Area: 1632
Upper level
- Area: 912
Heating
- Electric, Geothermal
Cooling
- Central Air
Appliances
- Included: Dishwasher, Dryer, Microwave, Range, Refrigerator, Washer, Electric Water Heater
Features
- Solid Surface Counter
- Basement: Crawl Space,Full,Unfinished
- Number of fireplaces: 1
- Fireplace features: Family Room, Wood Burning
Interior area
- Total structure area: 2,544
- Total interior livable area: 2,544 sqft
Property
Parking
- Total spaces: 1
- Parking features: Attached, Detached
- Attached garage spaces: 1
- Details: Number Of Garage Remotes: 1
Features
- Levels: Two
Lot
- Size: 4.50 Acres
- Features: Level, Pasture
Details
- Additional structures: Outbuilding, Lean-To
- Parcel number: 111130200012
Construction
Type & style
- Home type: SingleFamily
- Property subtype: Single Family Residence, Residential
Materials
- Brick, Wood Siding
- Roof: Shingle
Condition
- New construction: No
- Year built: 1960
Utilities & green energy
- Sewer: Septic Tank
- Water: Private
Green energy
- Energy efficient items: HVAC
Community & neighborhood
Location
- Region: Pekin
- Subdivision: None
Other
Other facts
- Road surface type: Paved
Price history
| Date | Event | Price |
|---|---|---|
| 10/5/2023 | Sold | $280,000-5.1%$110/sqft |
Source: | ||
| 9/4/2023 | Pending sale | $294,900$116/sqft |
Source: | ||
| 8/18/2023 | Price change | $294,900-9.3%$116/sqft |
Source: | ||
| 7/19/2023 | Listed for sale | $325,000$128/sqft |
Source: | ||
Public tax history
| Year | Property taxes | Tax assessment |
|---|---|---|
| 2024 | $6,396 +13.7% | $87,730 +8.9% |
| 2023 | $5,624 +5.7% | $80,540 +7.4% |
| 2022 | $5,321 +5.1% | $74,970 +4% |
Find assessor info on the county website
Neighborhood: 61554
Nearby schools
GreatSchools rating
- 8/10Rankin Elementary SchoolGrades: K-8Distance: 3 mi
- 6/10Pekin Community High SchoolGrades: 9-12Distance: 4.2 mi
Schools provided by the listing agent
- High: Pekin Community
Source: RMLS Alliance. This data may not be complete. We recommend contacting the local school district to confirm school assignments for this home.

Get pre-qualified for a loan
At Zillow Home Loans, we can pre-qualify you in as little as 5 minutes with no impact to your credit score.An equal housing lender. NMLS #10287.


