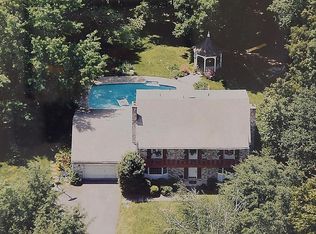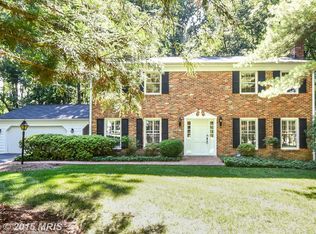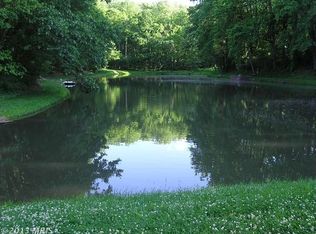JUST IN TIME TO MAKE 2020 FEEL A LOT BETTER! ABSOLUTELY STUNNING MODERN FARMHOUSE - Ultra-gorgeous, 4k square foot home, privately sited on nearly an acre on a lovely cul-de-sac. 17943 Pond Road has been artfully and comprehensively renovated and reimagined into beautiful, high functioning, and chic space. Main Level Features: Hardwood floors throughout; stunning, open, eat-in Kitchen with breakfast bar, light wood cabinetry, stainless steel appliances, granite countertops and a dramatic wall of windows overlooking the gorgeous grounds; large Dining Room with wood burning fireplace and built-in corner cabinet; fabulous Sun Room/Home Office #1 with French doors for privacy and walls of windows on 3 sides; oversized formal Living Room with wood burning fireplace #2; Bedroom #5/Home Office #2; discreetly placed Powder Room; fantastic Laundry/Mud Room with direct access to the huge, side load 2-car garage and the side porch; 2-story entry foyer with curved staircase Upper-Level Features: Large Owner's Suite with hardwood floors, dressing/dual vanity area with granite countertops, custom designed walk-in closet, renovated bath with granite countertops and oversized shower and linen closet; 3 more big bedrooms all with hardwood floors and ample closet space and Bedroom #4 with private, rooftop seating area overlooking the rear yard; renovated Full Bath #2 with granite countertops and tub Lower Level Features: Wood burning fireplace #3; huge (44'x28') unfinished space to reimagine as finished space or keep as an amazing indoor play space; covered patio Other: Converted to public water; fabulous landscape lighting front and rear yards; HVAC 2015; washer/dryer 2020; radon mitigation system.
This property is off market, which means it's not currently listed for sale or rent on Zillow. This may be different from what's available on other websites or public sources.



