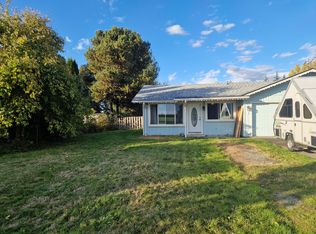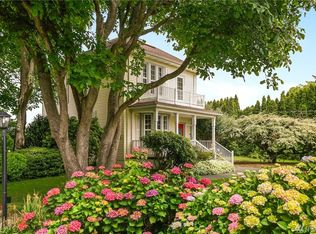Don't pass up this one! This is a well maintained mobile on a .48 acre lot with a huge garage/shop. Home features two bedrooms, one bathroom, spacious living area and a large deck off the back. The carport area toward the back of the lot along with the shop and driveway allow you tons of covered or off street parking. When you visit here you will get that private-country feel even though you are not far from town. Burlington Schools
This property is off market, which means it's not currently listed for sale or rent on Zillow. This may be different from what's available on other websites or public sources.


