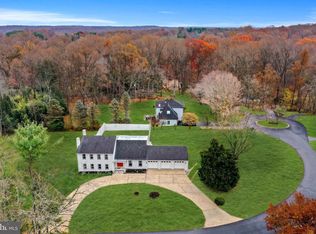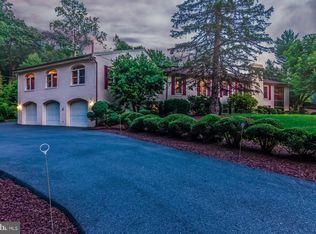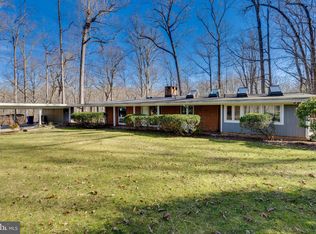Custom brick front home boasts wonderful lot backing to pond and path area! Soaring ceilings, custom tile baths, gleaming hardwood floors will impress you. Gourmet kitchen with top of the line appliances, custom cabinets and granite tops will delight the chef of the family. Private end of cul-de-sac location. Stone patio. Level landscaped yard, 2 car garage and more!
This property is off market, which means it's not currently listed for sale or rent on Zillow. This may be different from what's available on other websites or public sources.



