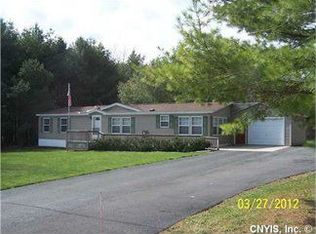Closed
$220,000
17942 Cemetery Rd, Dexter, NY 13634
3beds
1,176sqft
Manufactured Home, Single Family Residence
Built in 2002
2.56 Acres Lot
$240,100 Zestimate®
$187/sqft
$1,407 Estimated rent
Home value
$240,100
$228,000 - $252,000
$1,407/mo
Zestimate® history
Loading...
Owner options
Explore your selling options
What's special
Welcome to a “Modern Farmhouse”style ranch home.Refurbished inside/out one story home.Arrive to the large farmers porch with pergola that any home owner will enjoy sitting on.An open concept living area with shiplap ceilings and adjoining kitchen area.The Kitchen is custom with Amish made shaker style cherry wood cabinets.The island will capture your attention and be a conversation piece with the striking walnut live edge top(seats 7).The base has double cabinets for storage,space for microwave,2 pantries,stainless appl,porcelain farmers sink,corian tops and a custom built range hood with walnut wood.The master suite has black shiplap accent wall and a walk in closet.Mater bath gives you a spa like feel with a live edge floating vanity/shelving to match,tile floor and shower.Two more bdrms and a full bath,lndry rm/mud room with shiplap walls leads to a back deck.Solid wood maple barn doors,oak entry doors,drywall,flooring,shipla/vgroove wood ceilings,on demand h2o,siding roof etc.Situated on a great corner lot on 2.56 acre with 2 sheds and beautifully landscaped with perennials.Decks will have cable wire railing.It’s a must see and won’t last long.Call for a personal tour.
Zillow last checked: 8 hours ago
Listing updated: May 07, 2023 at 04:03am
Listed by:
Stacey A Garrett 315-782-9292,
Bridgeview Real Estate
Bought with:
Teresa Caprara, 10301212458
North Star Real Estate & Property Management
Source: NYSAMLSs,MLS#: S1459992 Originating MLS: Jefferson-Lewis Board
Originating MLS: Jefferson-Lewis Board
Facts & features
Interior
Bedrooms & bathrooms
- Bedrooms: 3
- Bathrooms: 2
- Full bathrooms: 2
- Main level bathrooms: 2
- Main level bedrooms: 3
Heating
- Gas, Forced Air
Appliances
- Included: Dishwasher, Exhaust Fan, Gas Cooktop, Gas Oven, Gas Range, Gas Water Heater, Refrigerator, Range Hood, See Remarks, Tankless Water Heater, Water Heater, Water Purifier
- Laundry: Main Level
Features
- Ceiling Fan(s), Eat-in Kitchen, Separate/Formal Living Room, Kitchen Island, Living/Dining Room, Other, Pantry, See Remarks, Solid Surface Counters, Bedroom on Main Level, Bath in Primary Bedroom, Main Level Primary, Primary Suite
- Flooring: Carpet, Laminate, Tile, Varies
- Windows: Thermal Windows
- Has fireplace: No
Interior area
- Total structure area: 1,176
- Total interior livable area: 1,176 sqft
Property
Parking
- Parking features: No Garage
Accessibility
- Accessibility features: Low Threshold Shower
Features
- Levels: One
- Stories: 1
- Patio & porch: Deck, Open, Porch
- Exterior features: Deck, Gravel Driveway, See Remarks
Lot
- Size: 2.56 Acres
- Dimensions: 315 x 300
- Features: Corner Lot
Details
- Additional structures: Shed(s), Storage
- Parcel number: 2226890730000001048250
- Special conditions: Standard
Construction
Type & style
- Home type: MobileManufactured
- Architectural style: Manufactured Home,Other,Ranch,See Remarks
- Property subtype: Manufactured Home, Single Family Residence
Materials
- Vinyl Siding, PEX Plumbing
- Foundation: Other, See Remarks, Slab
- Roof: Asphalt
Condition
- Resale
- Year built: 2002
Utilities & green energy
- Electric: Circuit Breakers
- Sewer: Septic Tank
- Water: Well
- Utilities for property: Cable Available, High Speed Internet Available
Green energy
- Energy efficient items: Appliances, Lighting
Community & neighborhood
Location
- Region: Dexter
Other
Other facts
- Listing terms: Cash,Conventional,FHA,VA Loan
Price history
| Date | Event | Price |
|---|---|---|
| 5/3/2023 | Sold | $220,000$187/sqft |
Source: | ||
| 3/20/2023 | Contingent | $220,000$187/sqft |
Source: | ||
| 3/16/2023 | Listed for sale | $220,000+564.2%$187/sqft |
Source: | ||
| 6/27/2022 | Sold | $33,121-65.1%$28/sqft |
Source: Public Record Report a problem | ||
| 4/7/2008 | Sold | $95,000-1%$81/sqft |
Source: Public Record Report a problem | ||
Public tax history
| Year | Property taxes | Tax assessment |
|---|---|---|
| 2024 | -- | $165,000 |
| 2023 | -- | $165,000 +69.2% |
| 2022 | -- | $97,500 |
Find assessor info on the county website
Neighborhood: 13634
Nearby schools
GreatSchools rating
- NADexter Elementary SchoolGrades: PK-2Distance: 1.3 mi
- 6/10General Brown Junior Senior High SchoolGrades: 7-12Distance: 0.4 mi
- 5/10Brownville SchoolGrades: 3-6Distance: 2.2 mi
Schools provided by the listing agent
- District: General Brown
Source: NYSAMLSs. This data may not be complete. We recommend contacting the local school district to confirm school assignments for this home.
