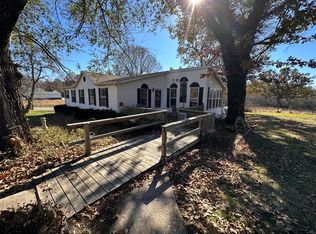Closed
Price Unknown
1794 Tower Road, Granby, MO 64844
3beds
2,050sqft
Single Family Residence
Built in 1999
8.51 Acres Lot
$451,200 Zestimate®
$--/sqft
$1,619 Estimated rent
Home value
$451,200
Estimated sales range
Not available
$1,619/mo
Zestimate® history
Loading...
Owner options
Explore your selling options
What's special
Discover the charm of country living with this beautiful classic farmhouse, nestled just on the edge of town! Offering 3 bedrooms and 2.5 baths, this home is a serene retreat with its wrap-around porch and peaceful country setting on approximately 8.51 acres. Ideal for a hobby farm, this property features partial fencing, vibrant flowers, fruit trees, & plentiful wildlife. Inside, you'll find a spacious living room with a wood-burning fireplace, perfect for cozy evenings. Entertain in style with a formal dining area and an open kitchen with extra dining space. The convenience of a half bath & utility room await just steps from the attached 2-car garage. The master suite is a true oasis, featuring a large bedroom and remodeled bathroom with walk-in shower and soaker tub. Upstairs, you'll find spacious bedrooms, which offer plenty of closet and storage space. Outside, enjoy a large 30X50 shop, with ample storage, 2 garage stalls, wiring for 220, along with a studio area plumbed for water and septic. An additional outbuilding is available for animal stalls or extra storage, and a storm shelter has been added for peace of mind. Great location! Convenient to Granby or Neosho & close to schools and amenities. Don't miss the opportunity to make this picturesque property your own slice of paradise!
Zillow last checked: 8 hours ago
Listing updated: January 24, 2025 at 07:58pm
Listed by:
Cody Casady 417-389-1083,
Fathom Realty MO LLC,
Olivia Casady 417-540-0051,
Fathom Realty MO LLC
Bought with:
Charles Allyn Burt, 1999022590
Charles Burt Realtors
Source: SOMOMLS,MLS#: 60280884
Facts & features
Interior
Bedrooms & bathrooms
- Bedrooms: 3
- Bathrooms: 3
- Full bathrooms: 2
- 1/2 bathrooms: 1
Primary bedroom
- Area: 175.5
- Dimensions: 13.5 x 13
Bedroom 2
- Area: 145.2
- Dimensions: 13.2 x 11
Bedroom 3
- Area: 187
- Dimensions: 17 x 11
Dining room
- Area: 156
- Dimensions: 13 x 12
Kitchen
- Area: 252
- Dimensions: 12 x 21
Living room
- Area: 260
- Dimensions: 20 x 13
Utility room
- Area: 75.6
- Dimensions: 12.6 x 6
Heating
- Heat Pump, Central, Fireplace(s), Electric, Wood
Cooling
- Central Air, Ceiling Fan(s)
Appliances
- Included: Electric Cooktop, Convection Oven, Microwave, Dishwasher
- Laundry: Main Level
Features
- High Speed Internet, Internet - Fiber Optic, Granite Counters
- Flooring: Carpet, Wood, Vinyl
- Has basement: No
- Attic: Pull Down Stairs
- Has fireplace: Yes
- Fireplace features: Family Room, Insert, Wood Burning, Stone
Interior area
- Total structure area: 2,050
- Total interior livable area: 2,050 sqft
- Finished area above ground: 2,050
- Finished area below ground: 0
Property
Parking
- Total spaces: 4
- Parking features: Driveway, Paved, Gravel, Garage Faces Side, Garage Door Opener
- Attached garage spaces: 4
- Has uncovered spaces: Yes
Features
- Levels: One and One Half
- Stories: 1
- Patio & porch: Patio, Wrap Around, Covered
- Fencing: Partial,Barbed Wire
Lot
- Size: 8.51 Acres
- Features: Acreage, Pasture, Paved, Level, Corner Lot
Details
- Additional structures: Outbuilding, Storm Shelter
- Parcel number: 151.001000000017.004
Construction
Type & style
- Home type: SingleFamily
- Architectural style: Traditional,Farmhouse
- Property subtype: Single Family Residence
Materials
- Frame, Vinyl Siding
- Foundation: Block, Crawl Space
- Roof: Composition
Condition
- Year built: 1999
Utilities & green energy
- Sewer: Septic Tank
- Water: Public
Community & neighborhood
Location
- Region: Granby
- Subdivision: Newton-Not in List
Other
Other facts
- Listing terms: Cash,VA Loan,USDA/RD,FHA,Conventional
- Road surface type: Asphalt
Price history
| Date | Event | Price |
|---|---|---|
| 1/24/2025 | Sold | -- |
Source: | ||
| 12/13/2024 | Pending sale | $417,000$203/sqft |
Source: | ||
| 11/5/2024 | Listed for sale | $417,000$203/sqft |
Source: | ||
| 10/29/2024 | Pending sale | $417,000$203/sqft |
Source: | ||
| 10/26/2024 | Price change | $417,000-5.2%$203/sqft |
Source: | ||
Public tax history
| Year | Property taxes | Tax assessment |
|---|---|---|
| 2024 | $1,466 +0.1% | $29,600 |
| 2023 | $1,465 +1.4% | $29,600 +1.7% |
| 2021 | $1,445 +4.5% | $29,110 -8% |
Find assessor info on the county website
Neighborhood: 64844
Nearby schools
GreatSchools rating
- 3/10Granby CampusGrades: PK-8Distance: 1.7 mi
- 4/10East Newton High SchoolGrades: 9-12Distance: 3.5 mi
Schools provided by the listing agent
- Elementary: Granby
- Middle: Granby
- High: East Newton
Source: SOMOMLS. This data may not be complete. We recommend contacting the local school district to confirm school assignments for this home.
