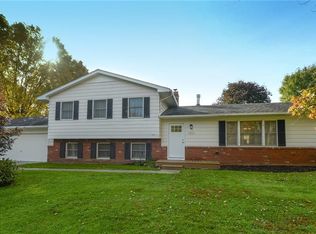Sold for $305,000 on 01/22/25
$305,000
1794 Stine Rd, Peninsula, OH 44264
3beds
2,160sqft
Single Family Residence
Built in 1961
1.57 Acres Lot
$318,900 Zestimate®
$141/sqft
$3,408 Estimated rent
Home value
$318,900
$287,000 - $354,000
$3,408/mo
Zestimate® history
Loading...
Owner options
Explore your selling options
What's special
Nestled on a sprawling 1.5-acre lot, this mid-century modern home presents an incredible opportunity for those with a vision. Located just minutes from the breathtaking vastness and beauty of the Cuyahoga Valley National Park, this 3-bedroom, 2-bathroom fixer-upper offers endless potential. Step inside to discover original architectural details, vaulted ceilings, large windows with abundant natural light, and spacious rooms that are ready for your personal touch. Whether you're looking to restore the home’s iconic mid-century charm or reimagine the space to meet the needs of your family, this property provides a fantastic canvas. Outside, enjoy the privacy and tranquility of expansive grounds, complete with a charming horse barn and an additional detached 2-car garage. The possibilities are endless—bring your horses, create your dream garden, or simply relax in your own outdoor oasis. Don’t miss the chance to own this unique property in a prime location. Ideal for nature lovers, hobbyists, or anyone looking for a peaceful retreat with room to grow. Schedule your showing today and envision the possibilities!
Zillow last checked: 8 hours ago
Listing updated: January 22, 2025 at 12:53pm
Listing Provided by:
Megan L Samuels realtormegansamuels@gmail.com216-856-2521,
HomeSmart Real Estate Momentum LLC
Bought with:
Elona Smurgun, 2022002456
Coldwell Banker Schmidt Realty
Source: MLS Now,MLS#: 5090245 Originating MLS: Lake Geauga Area Association of REALTORS
Originating MLS: Lake Geauga Area Association of REALTORS
Facts & features
Interior
Bedrooms & bathrooms
- Bedrooms: 3
- Bathrooms: 2
- Full bathrooms: 1
- 1/2 bathrooms: 1
Bedroom
- Description: Flooring: Wood
- Level: Second
- Dimensions: 12 x 11
Bedroom
- Description: Flooring: Wood
- Level: Second
- Dimensions: 9 x 9
Bedroom
- Description: Flooring: Wood
- Level: Second
- Dimensions: 14 x 11
Bathroom
- Description: Flooring: Linoleum
- Level: Second
- Dimensions: 11 x 8
Basement
- Description: Flooring: Concrete
- Level: Basement
- Dimensions: 22 x 17
Dining room
- Description: Flooring: Carpet
- Level: First
- Dimensions: 11 x 9
Entry foyer
- Description: Flooring: Linoleum
- Level: First
- Dimensions: 11 x 8
Family room
- Description: Flooring: Carpet
- Level: Lower
- Dimensions: 14 x 10
Kitchen
- Description: Flooring: Linoleum
- Level: First
- Dimensions: 12 x 11
Laundry
- Description: Flooring: Linoleum
- Level: Lower
- Dimensions: 7 x 7
Living room
- Description: Flooring: Carpet
- Level: First
- Dimensions: 18 x 11
Utility room
- Description: Flooring: Concrete
- Level: Basement
- Dimensions: 10 x 5
Utility room
- Description: Flooring: Concrete
- Level: Basement
- Dimensions: 11 x 9
Heating
- Hot Water, Steam
Cooling
- None
Appliances
- Included: Built-In Oven, Cooktop, Range, Refrigerator, Washer
- Laundry: In Bathroom, Lower Level
Features
- Beamed Ceilings, Ceiling Fan(s), Entrance Foyer, Open Floorplan, Vaulted Ceiling(s)
- Basement: Full,Concrete,Partially Finished,Sump Pump
- Number of fireplaces: 1
- Fireplace features: Electric
Interior area
- Total structure area: 2,160
- Total interior livable area: 2,160 sqft
- Finished area above ground: 1,680
- Finished area below ground: 480
Property
Parking
- Total spaces: 3
- Parking features: Attached, Detached, Garage
- Attached garage spaces: 3
Features
- Levels: Three Or More,Multi/Split
- Patio & porch: Covered, Deck, Patio
Lot
- Size: 1.57 Acres
- Features: Horse Property
Details
- Parcel number: 1100308
- Horses can be raised: Yes
Construction
Type & style
- Home type: SingleFamily
- Architectural style: Split Level
- Property subtype: Single Family Residence
Materials
- Brick, Brick Veneer, Vinyl Siding
- Roof: Asphalt
Condition
- Fixer
- Year built: 1961
Utilities & green energy
- Sewer: Septic Tank
- Water: Shared Well
Green energy
- Water conservation: Rain Water Collection
Community & neighborhood
Location
- Region: Peninsula
- Subdivision: Boston Township
Other
Other facts
- Listing terms: Cash,Conventional
Price history
| Date | Event | Price |
|---|---|---|
| 1/22/2025 | Sold | $305,000-12.9%$141/sqft |
Source: | ||
| 1/8/2025 | Pending sale | $350,000$162/sqft |
Source: | ||
| 12/29/2024 | Contingent | $350,000$162/sqft |
Source: | ||
| 12/16/2024 | Listed for sale | $350,000+0%$162/sqft |
Source: | ||
| 3/13/2024 | Listing removed | $349,900$162/sqft |
Source: | ||
Public tax history
| Year | Property taxes | Tax assessment |
|---|---|---|
| 2024 | $4,342 +1.9% | $79,710 |
| 2023 | $4,259 -3.3% | $79,710 +9.5% |
| 2022 | $4,407 -0.8% | $72,797 |
Find assessor info on the county website
Neighborhood: 44264
Nearby schools
GreatSchools rating
- 5/10Woodridge Intermediate Elementary SchoolGrades: PK-5Distance: 5.2 mi
- 7/10Woodridge Middle SchoolGrades: 6-8Distance: 4.9 mi
- 5/10Woodridge High SchoolGrades: 9-12Distance: 4.9 mi
Schools provided by the listing agent
- District: Woodridge LSD - 7717
Source: MLS Now. This data may not be complete. We recommend contacting the local school district to confirm school assignments for this home.
Get a cash offer in 3 minutes
Find out how much your home could sell for in as little as 3 minutes with a no-obligation cash offer.
Estimated market value
$318,900
Get a cash offer in 3 minutes
Find out how much your home could sell for in as little as 3 minutes with a no-obligation cash offer.
Estimated market value
$318,900
