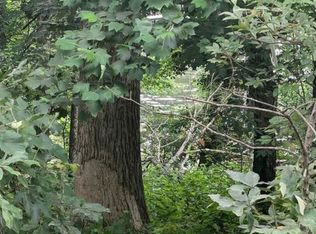Sold for $1,320,000
$1,320,000
1794 Skypark Rd, Florence, AL 35634
4beds
3,664sqft
Single Family Residence
Built in 1988
0.36 Acres Lot
$1,295,600 Zestimate®
$360/sqft
$2,852 Estimated rent
Home value
$1,295,600
$1.23M - $1.36M
$2,852/mo
Zestimate® history
Loading...
Owner options
Explore your selling options
What's special
Experience the ultimate in waterfront living w/ this 4-BR, 3.5-BA home in desirable Skypark, featuring incredible updates throughout! The home features a 2nd living space in the daylight basement w/ a 2nd kitchen/dining & great room, a primary size 4th BR w/ a screened porch, full bath, & lots of storage. All main level & basement kitchen appliances are stainless steel & convey w/ purchase. There are too many amazing updates/amenities to list, so they are listed in 3 of the pictures for public view. Along w/ all the updates to the home, the most recent & perhaps the most important to water enthusiasts might be the incredible boathouse completed in Sept. of 2024. All steel & concrete construction, the bottom level is 32x42, and the sundeck, 32x36, offers over 1100 sq ft for entertaining, tanning, & picnic space. With all new electrical, the extensive lighting is gorgeous at night. This is truly a must-see home for those seeking luxury, comfort, and unparalleled waterfront amenities.
Zillow last checked: 8 hours ago
Listing updated: August 14, 2025 at 10:01am
Listed by:
Kellie G Bowling 256-740-1985,
EXIT Realty Shoals
Bought with:
EXIT River City Realty
Source: Strategic MLS Alliance,MLS#: 521141
Facts & features
Interior
Bedrooms & bathrooms
- Bedrooms: 4
- Bathrooms: 4
- Full bathrooms: 3
- 1/2 bathrooms: 1
- Main level bathrooms: 2
- Main level bedrooms: 1
Basement
- Area: 1522
Heating
- 2 Central Units, Fireplace(s)
Cooling
- Ceiling Fan(s), Central Air, Electric, Multi Units
Appliances
- Included: Dishwasher, Gas Range, Gas Water Heater, Microwave, Plumbed For Ice Maker, Refrigerator, Stainless Steel Appliance(s), Tankless Water Heater
- Laundry: Electric Dryer Hookup, Inside, Laundry Room, Main Level, Washer Hookup
Features
- Breakfast Bar, Ceiling - Smooth, Ceiling - Speciality, Ceiling Fan(s), High Ceilings, Vaulted Ceiling(s), Counters-Quartz, His and Hers Closets, Double Vanity, Entrance Foyer, Glamour Bath, Kitchen Island, Open Floorplan, Primary Bedroom Main, Recessed Lighting, Tile Shower, Walk-In Closet(s)
- Flooring: Carpet, Ceramic Tile, Vinyl, Wood
- Basement: Daylight,Exterior Entry,Finished,Full,Interior Entry
- Attic: Pull Down Stairs,Storage
- Number of fireplaces: 2
- Fireplace features: Basement, Family Room, Gas Log, Great Room, Stone
Interior area
- Total structure area: 3,664
- Total interior livable area: 3,664 sqft
- Finished area above ground: 2,142
- Finished area below ground: 1,522
Property
Parking
- Total spaces: 2
- Parking features: Additional Parking, Concrete, Driveway, Attached, Garage Door Opener, Garage Faces Side, Inside Entrance, Kitchen Level, On Site
- Garage spaces: 2
- Has uncovered spaces: Yes
Features
- Patio & porch: Awning(s), Covered, Rear Porch, Screened, Stoop
- Exterior features: Awning(s), Balcony, Boat Slip, Dock, Lighting, Outdoor Shower, Rain Gutters
- Pool features: None
- Fencing: Partial,Wrought Iron
- Has view: Yes
- View description: Lake, Neighborhood
- Has water view: Yes
- Water view: Lake
- Waterfront features: Boat House, Boat Lift, Jet Ski Lift, Lake, Lake Front, Navigable Water
- Body of water: Wilson Lake
- Frontage length: 50'
Lot
- Size: 0.36 Acres
- Dimensions: 50' x 175' IRR (140' waterfront)
- Features: Back Yard, Front Yard, Irregular Lot, Sloped
Details
- Additional structures: Boat House
- Parcel number: 1607350001001.000
- Zoning: R1
- Special conditions: Realtor Related
- Other equipment: Radon Mitigation System
Construction
Type & style
- Home type: SingleFamily
- Architectural style: Contemporary
- Property subtype: Single Family Residence
Materials
- Board & Batten Siding, Shake Siding, Stone, Vinyl Siding
- Foundation: Slab
- Roof: Architectual/Dimensional,Shingle
Condition
- Updated/Remodeled
- Year built: 1988
Utilities & green energy
- Sewer: Septic Needed
- Water: Public
- Utilities for property: Cable Available, Electricity Connected, Natural Gas Connected, Phone Available, Sewer Connected, Water Connected
Community & neighborhood
Security
- Security features: Smoke Detector(s)
Community
- Community features: Lake
Location
- Region: Florence
- Subdivision: Sky Park Terrace
Other
Other facts
- Price range: $1.4M - $1.3M
- Road surface type: Asphalt, Paved
Price history
| Date | Event | Price |
|---|---|---|
| 8/14/2025 | Sold | $1,320,000-5.6%$360/sqft |
Source: Strategic MLS Alliance #521141 Report a problem | ||
| 7/14/2025 | Pending sale | $1,399,000$382/sqft |
Source: Strategic MLS Alliance #521141 Report a problem | ||
| 2/28/2025 | Listed for sale | $1,399,000+169%$382/sqft |
Source: Strategic MLS Alliance #521141 Report a problem | ||
| 1/31/2020 | Sold | $520,000-8.6%$142/sqft |
Source: Strategic MLS Alliance #110534 Report a problem | ||
| 10/1/2019 | Listing removed | $569,000$155/sqft |
Source: Coldwell Banker Pinnacle Properties #426726 Report a problem | ||
Public tax history
| Year | Property taxes | Tax assessment |
|---|---|---|
| 2024 | $2,055 | $58,700 |
| 2023 | $2,055 +20.2% | $58,700 +23.8% |
| 2022 | $1,710 +12.8% | $47,420 +13.2% |
Find assessor info on the county website
Neighborhood: 35634
Nearby schools
GreatSchools rating
- 9/10Brooks Elementary SchoolGrades: PK-6Distance: 2.3 mi
- 6/10Brooks High SchoolGrades: 7-12Distance: 3.8 mi
- 6/10Underwood Elementary SchoolGrades: PK-6Distance: 8.1 mi
Schools provided by the listing agent
- Elementary: City/County
- Middle: City/County
- High: City/County
Source: Strategic MLS Alliance. This data may not be complete. We recommend contacting the local school district to confirm school assignments for this home.
Get pre-qualified for a loan
At Zillow Home Loans, we can pre-qualify you in as little as 5 minutes with no impact to your credit score.An equal housing lender. NMLS #10287.
