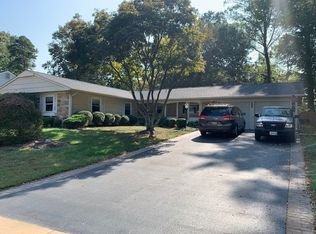Sold for $675,000 on 08/27/25
$675,000
1794 Rochester St, Crofton, MD 21114
4beds
1,956sqft
Single Family Residence
Built in 1970
9,735 Square Feet Lot
$681,100 Zestimate®
$345/sqft
$3,063 Estimated rent
Home value
$681,100
$640,000 - $729,000
$3,063/mo
Zestimate® history
Loading...
Owner options
Explore your selling options
What's special
Welcome to 1794 Rochester St... Your new home is waiting for you in the heart of Crofton! This 4 bedroom, 2.5 bath colonial in the highly sought-after Crofton Parkway is ready for its new owners. As you step inside, you will find new luxury vinyl plank throughout the entire lower level and new carpeting throughout the upstairs. The home features a large family room and an updated, open-concept eat-in kitchen that leads to a large, fully fenced-in backyard and a good-sized platform deck, perfect for hosting friends and family. The lower level is completed by a laundry room, a powder room, and a separate dining room. Upstairs, you will find a generous primary suite featuring double closets. Three decent-sized secondary bedrooms and a shared full bath complete the upper level. All of this is conveniently located near top-rated schools, shopping, entertainment, restaurants, and major commuter routes. Don't let this one get away!
Zillow last checked: 8 hours ago
Listing updated: August 27, 2025 at 08:17am
Listed by:
Eric Johnson 864-221-6618,
Samson Properties
Bought with:
Carlos M Garcia SR., 5713
Keller Williams Flagship
Source: Bright MLS,MLS#: MDAA2120458
Facts & features
Interior
Bedrooms & bathrooms
- Bedrooms: 4
- Bathrooms: 3
- Full bathrooms: 2
- 1/2 bathrooms: 1
- Main level bathrooms: 1
Basement
- Area: 0
Heating
- Forced Air, Natural Gas
Cooling
- Central Air, Electric
Appliances
- Included: Electric Water Heater
- Laundry: Main Level
Features
- Has basement: No
- Number of fireplaces: 1
Interior area
- Total structure area: 1,956
- Total interior livable area: 1,956 sqft
- Finished area above ground: 1,956
- Finished area below ground: 0
Property
Parking
- Total spaces: 2
- Parking features: Garage Faces Front, Attached, Driveway
- Attached garage spaces: 2
- Has uncovered spaces: Yes
Accessibility
- Accessibility features: 2+ Access Exits
Features
- Levels: Two
- Stories: 2
- Pool features: Community
Lot
- Size: 9,735 sqft
Details
- Additional structures: Above Grade, Below Grade
- Parcel number: 020220502360300
- Zoning: R5
- Special conditions: Standard
Construction
Type & style
- Home type: SingleFamily
- Architectural style: Colonial
- Property subtype: Single Family Residence
Materials
- Brick, Vinyl Siding
- Foundation: Slab
Condition
- New construction: No
- Year built: 1970
Utilities & green energy
- Sewer: Public Sewer
- Water: Public
- Utilities for property: Electricity Available, Natural Gas Available, Sewer Available, Water Available
Community & neighborhood
Location
- Region: Crofton
- Subdivision: Crofton Park
Other
Other facts
- Listing agreement: Exclusive Right To Sell
- Listing terms: Cash,Conventional,FHA,VA Loan
- Ownership: Fee Simple
Price history
| Date | Event | Price |
|---|---|---|
| 8/27/2025 | Sold | $675,000+3.8%$345/sqft |
Source: | ||
| 7/30/2025 | Contingent | $650,000$332/sqft |
Source: | ||
| 7/21/2025 | Listed for sale | $650,000+44.8%$332/sqft |
Source: | ||
| 4/25/2018 | Sold | $449,000+27.2%$230/sqft |
Source: Public Record | ||
| 2/19/2004 | Sold | $353,000+81.1%$180/sqft |
Source: Public Record | ||
Public tax history
| Year | Property taxes | Tax assessment |
|---|---|---|
| 2025 | -- | $505,100 +5.1% |
| 2024 | $5,264 +5.6% | $480,700 +5.3% |
| 2023 | $4,983 +4.5% | $456,300 +0% |
Find assessor info on the county website
Neighborhood: 21114
Nearby schools
GreatSchools rating
- 10/10Crofton Woods Elementary SchoolGrades: K-5Distance: 0.6 mi
- 9/10Crofton Middle SchoolGrades: 6-8Distance: 0.7 mi
- 7/10Crofton High SchoolGrades: 9-12Distance: 0.8 mi
Schools provided by the listing agent
- District: Anne Arundel County Public Schools
Source: Bright MLS. This data may not be complete. We recommend contacting the local school district to confirm school assignments for this home.

Get pre-qualified for a loan
At Zillow Home Loans, we can pre-qualify you in as little as 5 minutes with no impact to your credit score.An equal housing lender. NMLS #10287.
Sell for more on Zillow
Get a free Zillow Showcase℠ listing and you could sell for .
$681,100
2% more+ $13,622
With Zillow Showcase(estimated)
$694,722