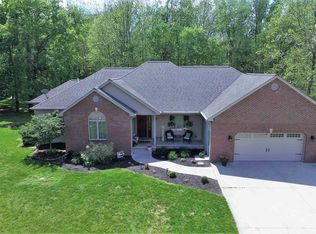Closed
$380,000
1794 Petty Dr, Rochester, IN 46975
3beds
3,396sqft
Single Family Residence
Built in 2001
2.09 Acres Lot
$389,300 Zestimate®
$--/sqft
$1,950 Estimated rent
Home value
$389,300
Estimated sales range
Not available
$1,950/mo
Zestimate® history
Loading...
Owner options
Explore your selling options
What's special
Check out this beautiful 3300 sq ft ranch on 2.09 meticulously landscaped acres. Take notice at the attention to detail throughout the home. Home features an expansive outdoor living space that creates a one of a kind atmosphere. 3 bd 2.5 ba, kitchen features oak cabinetry, master bath features custom slate tiled walk-in shower. Some new flooring and fresh paint throughout. Additional full bath features custom tiled floor and shower. Baths have been recently remodeled. Fully finished walkout basement adds additional living space. Basement space could include 2 additional bedrooms, office, bar and family room area. Solid oak woodwork throughout with granite & quartz countertops in the kitchen & baths. 24x30 pole building for extra storage.
Zillow last checked: 8 hours ago
Listing updated: January 14, 2025 at 04:46pm
Listed by:
Gwen Hornstein 574-835-0265,
Rochester Realty, LLC
Bought with:
Jessica A Kish, RB16000007
New Chapter Real Estate
Source: IRMLS,MLS#: 202446677
Facts & features
Interior
Bedrooms & bathrooms
- Bedrooms: 3
- Bathrooms: 3
- Full bathrooms: 2
- 1/2 bathrooms: 1
- Main level bedrooms: 3
Bedroom 1
- Level: Main
Bedroom 2
- Level: Main
Dining room
- Level: Main
- Area: 156
- Dimensions: 13 x 12
Family room
- Level: Basement
- Area: 798
- Dimensions: 42 x 19
Kitchen
- Level: Main
- Area: 168
- Dimensions: 14 x 12
Living room
- Level: Main
- Area: 270
- Dimensions: 18 x 15
Heating
- Forced Air
Cooling
- Central Air
Features
- Basement: Walk-Out Access
- Has fireplace: No
Interior area
- Total structure area: 3,396
- Total interior livable area: 3,396 sqft
- Finished area above ground: 1,698
- Finished area below ground: 1,698
Property
Parking
- Total spaces: 2
- Parking features: Attached
- Attached garage spaces: 2
Features
- Levels: One
- Stories: 1
Lot
- Size: 2.09 Acres
- Dimensions: 186x347
- Features: Few Trees
Details
- Additional structures: Pole/Post Building
- Parcel number: 250704101007.000008
Construction
Type & style
- Home type: SingleFamily
- Property subtype: Single Family Residence
Materials
- Brick, Vinyl Siding
Condition
- New construction: No
- Year built: 2001
Utilities & green energy
- Sewer: Septic Tank
- Water: Well
Community & neighborhood
Location
- Region: Rochester
- Subdivision: Victory Gardens
Price history
| Date | Event | Price |
|---|---|---|
| 1/14/2025 | Sold | $380,000-2.5% |
Source: | ||
| 12/9/2024 | Listed for sale | $389,900+11.4% |
Source: | ||
| 10/15/2021 | Sold | $350,000-4.1% |
Source: | ||
| 8/21/2021 | Price change | $364,900-2.7% |
Source: | ||
| 7/25/2021 | Price change | $374,900-1.3% |
Source: | ||
Public tax history
| Year | Property taxes | Tax assessment |
|---|---|---|
| 2024 | $1,894 -4.9% | $332,300 +6.4% |
| 2023 | $1,991 +12.3% | $312,300 +7.7% |
| 2022 | $1,772 -3.3% | $290,100 +16.3% |
Find assessor info on the county website
Neighborhood: 46975
Nearby schools
GreatSchools rating
- 6/10George M Riddle Elementary SchoolGrades: 2-4Distance: 1.2 mi
- 4/10Rochester Community High SchoolGrades: 8-12Distance: 1.9 mi
- NAColumbia Elementary SchoolGrades: PK-1Distance: 1.7 mi
Schools provided by the listing agent
- Elementary: Columbia / Riddle
- Middle: Rochester Community
- High: Rochester Community
- District: Rochester Community School Corp.
Source: IRMLS. This data may not be complete. We recommend contacting the local school district to confirm school assignments for this home.
Get pre-qualified for a loan
At Zillow Home Loans, we can pre-qualify you in as little as 5 minutes with no impact to your credit score.An equal housing lender. NMLS #10287.
